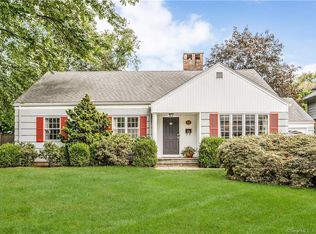Completely re-done foundation to roof, this immaculate Colonial is ready to show you how easy life can really be. A level, beautifully manicured .19 acres on a quiet, in-town lane is the setting for this bright and spacious 4 bedroom beauty. The columned entry topped with a romantic captain's walk provides a warm welcome into the 2-story foyer and center hall which flows seamlessly into the formal living and dining rooms and the gorgeous granite and stainless kitchen. Adjacent breakfast and family room with fireplace both have access to the lovely backyard and terrace for outdoor entertaining. The 2nd floor is home to 4 bedrooms; the master with soaring tray ceiling, fireplace, walk-in closets and a luxurious bath, an oversized, ensuite bedroom with vaulted ceiling and 2 additional bedrooms, served by a beautifully appointed hall bath. The finished lower level of 750 square foot (not included above) is a great space for exercise, playroom, office or guest/aupair room.
This property is off market, which means it's not currently listed for sale or rent on Zillow. This may be different from what's available on other websites or public sources.
