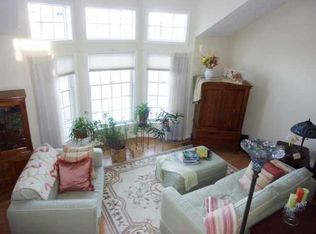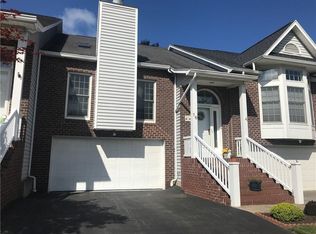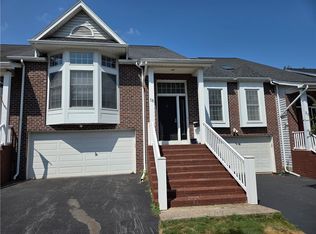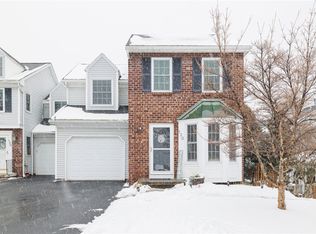Closed
$226,500
14 Glen Cove Rise, Rochester, NY 14617
3beds
1,507sqft
Single Family Residence
Built in 1988
2,178 Square Feet Lot
$262,900 Zestimate®
$150/sqft
$2,299 Estimated rent
Maximize your home sale
Get more eyes on your listing so you can sell faster and for more.
Home value
$262,900
$250,000 - $276,000
$2,299/mo
Zestimate® history
Loading...
Owner options
Explore your selling options
What's special
Welcome to this stunning townhome, featuring 3 beds w/ 2 full baths. Beautifully updated, this home boasts *show stopping* custom built-in shelving in the living room, adding style and functionality to your living space. Updated kitchen features modern appliances, sleek countertops, and plenty of cabinet space for all your cooking needs. Enjoy meals in the cozy eat-in area or outside on the deck for some fresh air and sunshine. Three bedrooms provide plenty of space for family or guests, with the master suite featuring a luxurious ensuite bathroom for comfort and convenience. Finished basement provides perfect place for movie night, your favorite workout routine or even a home office. Appliances are included - even washer & dryer. This townhome also includes a two-car garage, providing convenient parking and storage space for your cars and personal items. **Bonus - garage includes EV Charging Station!** Don't miss the opportunity to make this stunning townhome your own. With its unbeatable location & amazing updates, this home is sure to impress. HOA $82/month includ trash & lawn. Furnace 2013; Water heater 2022. Delayed show Mar 9, 11am; Delayed negotiation Mar 14, 2pm.
Zillow last checked: 8 hours ago
Listing updated: June 14, 2023 at 05:20am
Listed by:
Lynn Walsh Dates 585-750-6024,
Keller Williams Realty Greater Rochester
Bought with:
Andrea M. Noto-Siderakis, 40NO1179682
Keller Williams Realty Greater Rochester
Source: NYSAMLSs,MLS#: R1458263 Originating MLS: Rochester
Originating MLS: Rochester
Facts & features
Interior
Bedrooms & bathrooms
- Bedrooms: 3
- Bathrooms: 2
- Full bathrooms: 2
- Main level bathrooms: 1
- Main level bedrooms: 1
Heating
- Gas, Forced Air
Cooling
- Central Air
Appliances
- Included: Dryer, Dishwasher, Electric Oven, Electric Range, Gas Water Heater, Refrigerator, Washer
- Laundry: In Basement
Features
- Separate/Formal Dining Room, Entrance Foyer, Eat-in Kitchen, Separate/Formal Living Room, Granite Counters, Bedroom on Main Level, Main Level Primary, Primary Suite
- Flooring: Hardwood, Varies
- Basement: Exterior Entry,Finished,Partially Finished,Walk-Up Access
- Number of fireplaces: 1
Interior area
- Total structure area: 1,507
- Total interior livable area: 1,507 sqft
Property
Parking
- Total spaces: 2
- Parking features: Attached, Underground, Garage, Driveway, Garage Door Opener
- Attached garage spaces: 2
Features
- Levels: Two
- Stories: 2
- Patio & porch: Deck, Open, Porch
- Exterior features: Blacktop Driveway, Deck
Lot
- Size: 2,178 sqft
- Dimensions: 25 x 75
- Features: Residential Lot
Details
- Parcel number: 2634000610600004010300
- Special conditions: Standard
Construction
Type & style
- Home type: SingleFamily
- Architectural style: Two Story
- Property subtype: Single Family Residence
Materials
- Brick, Frame
- Foundation: Block
- Roof: Asphalt
Condition
- Resale
- Year built: 1988
Utilities & green energy
- Sewer: Connected
- Water: Connected, Public
- Utilities for property: Sewer Connected, Water Connected
Community & neighborhood
Location
- Region: Rochester
- Subdivision: Harbor Hill Sub Sec Ii
HOA & financial
HOA
- HOA fee: $82 monthly
- Amenities included: None
Other
Other facts
- Listing terms: Cash,Conventional,FHA,VA Loan
Price history
| Date | Event | Price |
|---|---|---|
| 6/9/2023 | Sold | $226,500+22.4%$150/sqft |
Source: | ||
| 3/16/2023 | Pending sale | $185,000$123/sqft |
Source: | ||
| 3/7/2023 | Listed for sale | $185,000+12.1%$123/sqft |
Source: | ||
| 4/21/2021 | Sold | $165,000+17.9%$109/sqft |
Source: | ||
| 7/29/2016 | Sold | $140,000$93/sqft |
Source: | ||
Public tax history
| Year | Property taxes | Tax assessment |
|---|---|---|
| 2024 | -- | $185,000 |
| 2023 | -- | $185,000 +33.8% |
| 2022 | -- | $138,300 +4.5% |
Find assessor info on the county website
Neighborhood: 14617
Nearby schools
GreatSchools rating
- 7/10Iroquois Middle SchoolGrades: 4-6Distance: 0.7 mi
- 6/10Dake Junior High SchoolGrades: 7-8Distance: 1.9 mi
- 8/10Irondequoit High SchoolGrades: 9-12Distance: 1.9 mi
Schools provided by the listing agent
- District: West Irondequoit
Source: NYSAMLSs. This data may not be complete. We recommend contacting the local school district to confirm school assignments for this home.



