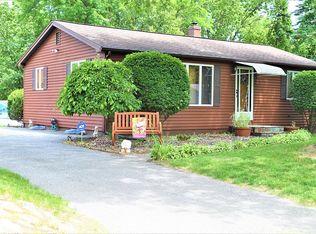Located on a Dead End Street. Convenient to everything, shopping, schools, highway etc.. Charming Cape Style Home! The property has been well maintained but needs updating. Boast a first floor family room with slider leading to the spacious back yard. Formal Living Room and an Eat In Kitchen (Appliances Stay) Great Potential for additional living space in the unfinished walk up attic. Hardwood flooring under carpets in the living room and bedrooms, Thermo pane windows through out, ceiling fans in all the rooms, updated to circuit breakers , newer furnace, and roof is approximately 10 years old.
This property is off market, which means it's not currently listed for sale or rent on Zillow. This may be different from what's available on other websites or public sources.

