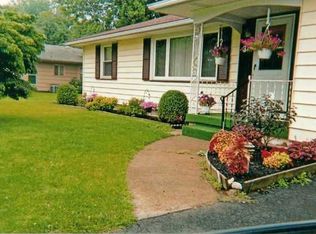Closed
$330,000
14 Gladmar Dr, Rochester, NY 14622
3beds
1,580sqft
Single Family Residence
Built in 1959
8,276.4 Square Feet Lot
$349,000 Zestimate®
$209/sqft
$2,609 Estimated rent
Maximize your home sale
Get more eyes on your listing so you can sell faster and for more.
Home value
$349,000
$321,000 - $380,000
$2,609/mo
Zestimate® history
Loading...
Owner options
Explore your selling options
What's special
Welcome to your future home! Walk Inside to find an open-concept layout on the first flr, perfect for everyday living & entertaining. Beautifully restored original hardwood flrs along w/ 2-panel doors & updated hardware adds detailed elegance throughout. Modern kit. is a chef's delight, featuring built-in oven, microwave, & spice drawer. Gas stovetop sits under a stainless steel range hood. Undercabinet lighting illuminates the ceramic tile backsplash & beautiful quartz countertops throughout the kitchen. Center island is ideal for family meals & gatherings. Barn doors provide stylish separation from living rm to rear den. Step outside from den onto beautiful patio area adorned w/ bistro lights, perfect for grill-outs or cozy bonfire evenings. Fully fenced yard provides privacy, creating a welcoming outdoor space to enjoy w/friends & family. Head upstairs to discover 3 bright bdrms & spacious ba. 2 of 3 bdrm. feature closets systems. Updated bthrm features quartz countertop, barn style sliding glass door on tub w/ ceramic tile surround, and niche. Fin.bsmnt boasts lux vinyl plank hrdwd flrs, plenty added storage space. Don’t miss the opportunity! DLYD SHW:09/26@10am|NEG:09/30@3PM.
Zillow last checked: 8 hours ago
Listing updated: November 20, 2024 at 12:57pm
Listed by:
Marc Mingoia 585-301-5326,
Howard Hanna
Bought with:
Jonny Jovcevski, 10401216314
Jovcevski Properties Inc
Source: NYSAMLSs,MLS#: R1565242 Originating MLS: Rochester
Originating MLS: Rochester
Facts & features
Interior
Bedrooms & bathrooms
- Bedrooms: 3
- Bathrooms: 2
- Full bathrooms: 1
- 1/2 bathrooms: 1
- Main level bathrooms: 1
Heating
- Gas, Forced Air
Cooling
- Central Air
Appliances
- Included: Built-In Range, Built-In Oven, Dryer, Dishwasher, Electric Oven, Electric Range, Gas Cooktop, Disposal, Gas Water Heater, Microwave, Refrigerator, Washer, Humidifier
- Laundry: In Basement
Features
- Breakfast Bar, Ceiling Fan(s), Den, Entrance Foyer, Eat-in Kitchen, Separate/Formal Living Room, Kitchen Island, Pantry, Quartz Counters, Walk-In Pantry, Window Treatments, Programmable Thermostat
- Flooring: Ceramic Tile, Hardwood, Luxury Vinyl, Varies
- Windows: Drapes, Thermal Windows
- Basement: Full,Finished,Sump Pump
- Has fireplace: No
Interior area
- Total structure area: 1,580
- Total interior livable area: 1,580 sqft
Property
Parking
- Total spaces: 1
- Parking features: Attached, Garage, Storage, Garage Door Opener
- Attached garage spaces: 1
Features
- Levels: Two
- Stories: 2
- Patio & porch: Patio
- Exterior features: Blacktop Driveway, Fully Fenced, Patio
- Fencing: Full
Lot
- Size: 8,276 sqft
- Dimensions: 70 x 120
- Features: Near Public Transit, Residential Lot
Details
- Parcel number: 2634000920700001011000
- Special conditions: Standard
Construction
Type & style
- Home type: SingleFamily
- Architectural style: Colonial,Two Story
- Property subtype: Single Family Residence
Materials
- Vinyl Siding, Copper Plumbing
- Foundation: Block
- Roof: Asphalt
Condition
- Resale
- Year built: 1959
Utilities & green energy
- Electric: Circuit Breakers
- Sewer: Connected
- Water: Connected, Public
- Utilities for property: Cable Available, High Speed Internet Available, Sewer Connected, Water Connected
Community & neighborhood
Location
- Region: Rochester
- Subdivision: Culver Meadows Sub Sec 2
Other
Other facts
- Listing terms: Cash,Conventional,FHA,VA Loan
Price history
| Date | Event | Price |
|---|---|---|
| 11/20/2024 | Sold | $330,000+22.3%$209/sqft |
Source: | ||
| 10/23/2024 | Pending sale | $269,900$171/sqft |
Source: | ||
| 10/7/2024 | Contingent | $269,900$171/sqft |
Source: | ||
| 10/1/2024 | Pending sale | $269,900$171/sqft |
Source: | ||
| 9/25/2024 | Listed for sale | $269,900+99.9%$171/sqft |
Source: | ||
Public tax history
| Year | Property taxes | Tax assessment |
|---|---|---|
| 2024 | -- | $177,000 |
| 2023 | -- | $177,000 +56.5% |
| 2022 | -- | $113,100 |
Find assessor info on the county website
Neighborhood: 14622
Nearby schools
GreatSchools rating
- NAIvan L Green Primary SchoolGrades: PK-2Distance: 0.8 mi
- 3/10East Irondequoit Middle SchoolGrades: 6-8Distance: 0.5 mi
- 6/10Eastridge Senior High SchoolGrades: 9-12Distance: 0.5 mi
Schools provided by the listing agent
- District: East Irondequoit
Source: NYSAMLSs. This data may not be complete. We recommend contacting the local school district to confirm school assignments for this home.
