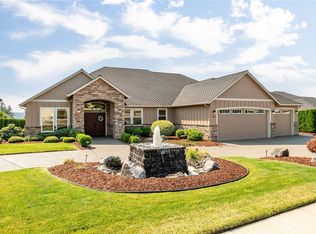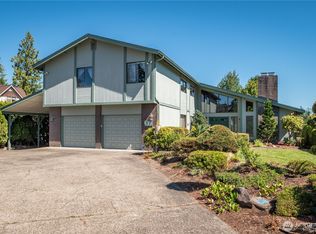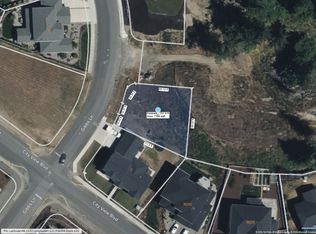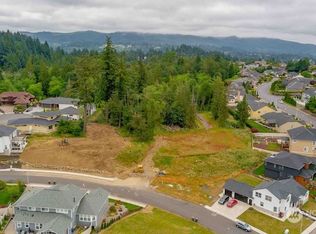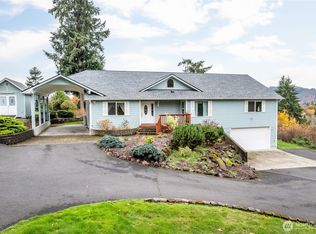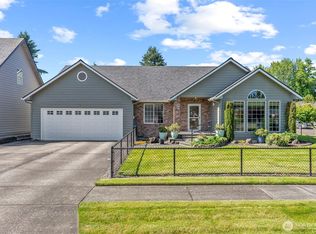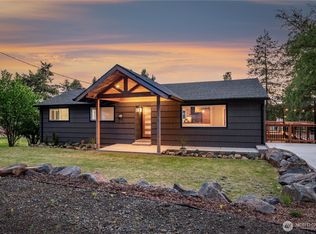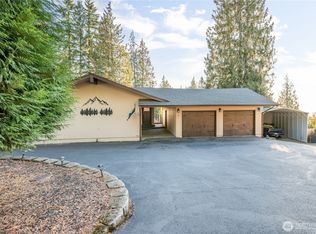Custom home in desirable City View neighborhood! Open concept with vaulted ceilings and stone fireplace. Ideal for entertaining, the kitchen with large island & granite counters, walk-in pantry and stainless steel appliances opens to the dining and living room. Spacious den/office just off the entryway. The primary suite includes a large bath and generous walk-in closet. 2 additional bedrooms. The 3 car garage provides plenty of space for all your needs! Low maintenance fenced lot with patio and fruit trees. Don’t miss this opportunity to live in one of Longview’s most sought-after neighborhoods!
Pending
Listed by:
Kristin Cheatley,
Real Broker LLC
Price cut: $20.1K (10/2)
$649,900
14 Gibbs Lane, Longview, WA 98632
3beds
2,365sqft
Est.:
Single Family Residence
Built in 2016
8,712 Square Feet Lot
$-- Zestimate®
$275/sqft
$-- HOA
What's special
Stone fireplaceFruit treesKitchen with large islandGenerous walk-in closetWalk-in pantryVaulted ceilingsStainless steel appliances
- 380 days |
- 335 |
- 7 |
Zillow last checked: 8 hours ago
Listing updated: December 09, 2025 at 02:37pm
Listed by:
Kristin Cheatley,
Real Broker LLC
Source: NWMLS,MLS#: 2312549
Facts & features
Interior
Bedrooms & bathrooms
- Bedrooms: 3
- Bathrooms: 2
- Full bathrooms: 1
- 3/4 bathrooms: 1
- Main level bathrooms: 2
- Main level bedrooms: 3
Primary bedroom
- Level: Main
Bedroom
- Level: Main
Bedroom
- Level: Main
Bathroom full
- Level: Main
Bathroom three quarter
- Level: Main
Den office
- Level: Main
Den office
- Level: Main
Dining room
- Level: Main
Entry hall
- Level: Main
Kitchen with eating space
- Level: Main
Living room
- Level: Main
Utility room
- Level: Main
Heating
- Fireplace, Forced Air, Heat Pump, Electric, Natural Gas
Cooling
- Forced Air, Heat Pump
Appliances
- Included: Dishwasher(s), Disposal, Microwave(s), Stove(s)/Range(s), Garbage Disposal, Water Heater: Gas, Water Heater Location: Garage
Features
- Bath Off Primary, Dining Room, High Tech Cabling, Walk-In Pantry
- Flooring: Ceramic Tile, Laminate, Carpet
- Windows: Double Pane/Storm Window
- Basement: None
- Number of fireplaces: 1
- Fireplace features: Gas, Main Level: 1, Fireplace
Interior area
- Total structure area: 2,365
- Total interior livable area: 2,365 sqft
Property
Parking
- Total spaces: 3
- Parking features: Driveway, Attached Garage
- Attached garage spaces: 3
Features
- Levels: One
- Stories: 1
- Entry location: Main
- Patio & porch: Bath Off Primary, Double Pane/Storm Window, Dining Room, Fireplace, High Tech Cabling, Vaulted Ceiling(s), Walk-In Closet(s), Walk-In Pantry, Water Heater
Lot
- Size: 8,712 Square Feet
- Features: Curbs, Paved, Sidewalk, Fenced-Fully, Patio
- Topography: Level,Partial Slope
Details
- Parcel number: 103660605
- Zoning description: Jurisdiction: City
- Special conditions: Standard
Construction
Type & style
- Home type: SingleFamily
- Property subtype: Single Family Residence
Materials
- Cement Planked, Stone, Cement Plank
- Foundation: Poured Concrete
- Roof: Composition
Condition
- Year built: 2016
Utilities & green energy
- Electric: Company: Cowlitz PUD
- Sewer: Sewer Connected, Company: City of Longview
- Water: Public, Company: City of Longview
Community & HOA
Community
- Subdivision: Hillside
Location
- Region: Longview
Financial & listing details
- Price per square foot: $275/sqft
- Tax assessed value: $483,320
- Annual tax amount: $3,564
- Date on market: 11/26/2024
- Cumulative days on market: 380 days
- Listing terms: Cash Out,Conventional,FHA,VA Loan
- Inclusions: Dishwasher(s), Garbage Disposal, Microwave(s), Stove(s)/Range(s)
Estimated market value
Not available
Estimated sales range
Not available
$2,677/mo
Price history
Price history
| Date | Event | Price |
|---|---|---|
| 12/9/2025 | Pending sale | $649,900$275/sqft |
Source: | ||
| 10/2/2025 | Price change | $649,900-3%$275/sqft |
Source: | ||
| 11/25/2024 | Listed for sale | $670,000+80.1%$283/sqft |
Source: | ||
| 12/8/2016 | Sold | $372,076+472.4%$157/sqft |
Source: NWMLS #1013360 Report a problem | ||
| 4/19/2016 | Sold | $65,000$27/sqft |
Source: Public Record Report a problem | ||
Public tax history
Public tax history
| Year | Property taxes | Tax assessment |
|---|---|---|
| 2024 | $1,719 -51.8% | $483,320 +10% |
| 2023 | $3,564 -6.5% | $439,320 +7.9% |
| 2022 | $3,813 | $407,080 +1.2% |
Find assessor info on the county website
BuyAbility℠ payment
Est. payment
$3,784/mo
Principal & interest
$3135
Property taxes
$422
Home insurance
$227
Climate risks
Neighborhood: Cascade/City View
Nearby schools
GreatSchools rating
- 3/10Columbia Heights Elementary SchoolGrades: K-5Distance: 0.1 mi
- 5/10Cascade Middle SchoolGrades: 6-8Distance: 0.2 mi
- 5/10Mark Morris High SchoolGrades: 9-12Distance: 0.7 mi
Schools provided by the listing agent
- Elementary: Columbia Heights Ele
- Middle: Cascade Mid
- High: Mark Morris High
Source: NWMLS. This data may not be complete. We recommend contacting the local school district to confirm school assignments for this home.
- Loading
