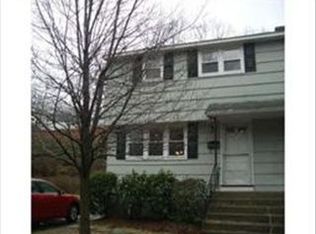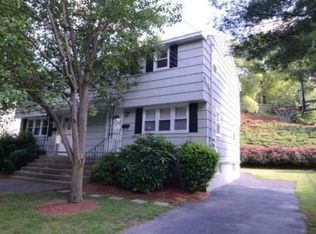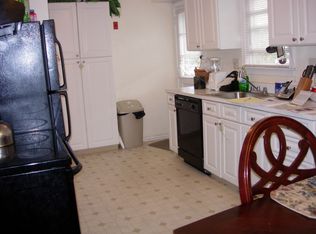A distinctive residence masterfully renovated with quality materials. This multi-level townhouse is an urban oasis set in the heart of thriving Winchester minutes from schools, public transit & 8 miles from Boston city line. A very special home offering 3 bedrooms, 2 full baths & over 1400 sq ft on 3 levels. Best features are the top quality eat-in kitchen leading out to private patio; spacious living room with built in's~TV to stay as a gift!; finished lower level with spectacular full bath & a maintenance free partially fenced in yard for kids/pets. Amenities of this home are 2 car parking; hardwood floors & shed storage. Many updates/additions include: fence(2008); bulkhead(2009); insulated doors; added front storm door; patio area; bathroom (2017); bulkhead with stairs; tub enclosure in bathroom & hot water tank 2017. Low condo fee. NO EXPENSE HAS BEEN SPARED!
This property is off market, which means it's not currently listed for sale or rent on Zillow. This may be different from what's available on other websites or public sources.


