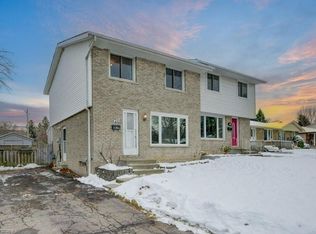Welcome to your new home! 14 Geneva Crescent has been well cared for over the years and is the perfect space for all stages of buyers. Offering 3+1 bedrooms, 2 bathrooms and lots of big windows that flood the home with natural light. The main floor features hardwood flooring, fresh paint, and bright spacious rooms for all of your entertaining needs. The living room is at the front of the home with large bay window and the perfect spot to cozy up for a night in, and the kitchen and dining room are open to each other making meal preparation a breeze, and with access to the backyard just off the kitchen it makes for easy BBQing. Finishing off the main floor are 3 bedrooms and 4 PC bathroom. The lower level is fully finished and includes a second kitchen with lots of cupboard space, a bar area and large rec room making it a great second space for when there are conflicting TV shows to watch. Also in the basement you'll find a new 3 PC bathroom (2020), spacious basement bedroom with large window and closet organizer, and extra storage space. Big ticket updates have been recently completed so all you need to worry about is moving in your things. Furnace (2021), Roof and Windows (2014), Freshly Painted (2021) washer and dryer (2020). The home is in a central location, walking distance to schools, many every day amenities, public transit, and its located in park heaven with 4 nearby parks and a long list of recreation facilities like basketball and volleyball courts, dog parks, splash pad, skate park, trails and tracks.
This property is off market, which means it's not currently listed for sale or rent on Zillow. This may be different from what's available on other websites or public sources.


