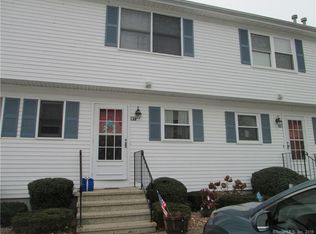Sold for $525,000
$525,000
14 General Wooster Road, Derby, CT 06418
3beds
2,356sqft
Single Family Residence
Built in 1999
0.46 Acres Lot
$541,200 Zestimate®
$223/sqft
$3,226 Estimated rent
Home value
$541,200
$482,000 - $612,000
$3,226/mo
Zestimate® history
Loading...
Owner options
Explore your selling options
What's special
Location Location Location, welcome to this nice colonial house feature three bedrooms, 2.5 baths, living room, family room and a large rec room and a large kitchen with breakfast. this house located in a neighborhood in the hilltop of Derby, close to all shopping and easy to access highway. low lever is unfinished with access to garage. this house is must see and will not last long.
Zillow last checked: 8 hours ago
Listing updated: June 04, 2025 at 04:21pm
Listed by:
Xinsheng Zhang 860-249-9428,
Executive Real Estate Inc. 860-633-8800
Bought with:
Samuel J. Ham, REB.0791351
Real Broker CT, LLC
Source: Smart MLS,MLS#: 24087997
Facts & features
Interior
Bedrooms & bathrooms
- Bedrooms: 3
- Bathrooms: 3
- Full bathrooms: 2
- 1/2 bathrooms: 1
Primary bedroom
- Level: Upper
- Area: 275.5 Square Feet
- Dimensions: 14.5 x 19
Bedroom
- Level: Upper
- Area: 132 Square Feet
- Dimensions: 12 x 11
Bedroom
- Level: Upper
- Area: 150 Square Feet
- Dimensions: 12.5 x 12
Dining room
- Level: Main
- Area: 200 Square Feet
- Dimensions: 12.5 x 16
Kitchen
- Level: Main
- Area: 275.5 Square Feet
- Dimensions: 14.5 x 19
Living room
- Level: Main
- Area: 188.5 Square Feet
- Dimensions: 13 x 14.5
Rec play room
- Level: Upper
- Area: 505.25 Square Feet
- Dimensions: 21.5 x 23.5
Heating
- Forced Air, Natural Gas
Cooling
- Central Air
Appliances
- Included: Cooktop, Oven/Range, Water Heater
Features
- Basement: Full
- Attic: Access Via Hatch
- Number of fireplaces: 2
Interior area
- Total structure area: 2,356
- Total interior livable area: 2,356 sqft
- Finished area above ground: 2,356
Property
Parking
- Parking features: None
Lot
- Size: 0.46 Acres
- Features: Level
Details
- Parcel number: 1933844
- Zoning: R-3
Construction
Type & style
- Home type: SingleFamily
- Architectural style: Colonial
- Property subtype: Single Family Residence
Materials
- Vinyl Siding
- Foundation: Concrete Perimeter
- Roof: Asphalt
Condition
- New construction: No
- Year built: 1999
Utilities & green energy
- Sewer: Public Sewer
- Water: Public
Community & neighborhood
Location
- Region: Derby
Price history
| Date | Event | Price |
|---|---|---|
| 6/2/2025 | Sold | $525,000-4.5%$223/sqft |
Source: | ||
| 5/21/2025 | Pending sale | $549,900$233/sqft |
Source: | ||
| 4/13/2025 | Listed for sale | $549,900+14.6%$233/sqft |
Source: | ||
| 8/28/2024 | Sold | $480,000+11.6%$204/sqft |
Source: | ||
| 7/24/2024 | Listed for sale | $430,000+72%$183/sqft |
Source: | ||
Public tax history
| Year | Property taxes | Tax assessment |
|---|---|---|
| 2025 | $11,298 | $261,520 |
| 2024 | $11,298 +11.9% | $261,520 |
| 2023 | $10,095 | $261,520 |
Find assessor info on the county website
Neighborhood: 06418
Nearby schools
GreatSchools rating
- 3/10Bradley SchoolGrades: K-5Distance: 0.3 mi
- 4/10Derby Middle SchoolGrades: 6-8Distance: 2.4 mi
- 1/10Derby High SchoolGrades: 9-12Distance: 2.3 mi
Schools provided by the listing agent
- High: Derby
Source: Smart MLS. This data may not be complete. We recommend contacting the local school district to confirm school assignments for this home.
Get pre-qualified for a loan
At Zillow Home Loans, we can pre-qualify you in as little as 5 minutes with no impact to your credit score.An equal housing lender. NMLS #10287.
Sell for more on Zillow
Get a Zillow Showcase℠ listing at no additional cost and you could sell for .
$541,200
2% more+$10,824
With Zillow Showcase(estimated)$552,024
