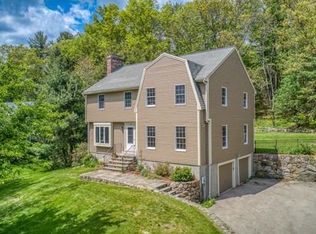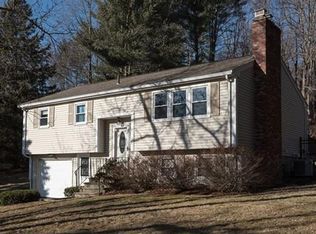Sold for $899,000 on 11/15/23
$899,000
14 General Henry Knox Rd, Southborough, MA 01772
4beds
2,337sqft
Single Family Residence
Built in 1968
1.34 Acres Lot
$1,007,500 Zestimate®
$385/sqft
$4,065 Estimated rent
Home value
$1,007,500
$947,000 - $1.07M
$4,065/mo
Zestimate® history
Loading...
Owner options
Explore your selling options
What's special
Picture-perfect Garrison Colonial in lovely Northside neighborhood close to Rte. 9, Trottier & Neary Schools on 1.34 Acres. Magnificent private setting & fenced, inground htd pool & separated yard. Many updates in this pristine & charming home featuring hardwood floors throughout. Primary Bedroom & Bath addition w/walk-in closet & barn-door leading to private roof-deck retreat. Renovated Primary Bath ('14) w/stylish tile floors, vanity & tiled jacuzzi/ shower. Renovated quartz Kitchen ('19) w/new cabinets & sleek tile backsplash, stainless appliances, large Farmer's sink, breakfast bar & dining area. Flexible layout w/Formal Dining Rm or Office, front-back fireplaced Living Room. Spacious 3-Season Sunroom (288 sq ft not included), ideal for another Living Space or Game Room w/access to the fabulous pool, 2nd deck & yard. Partially finished Basement w/ lots of storage(not included in sq ft). Prime commuting location near Rte.9, 495 & Commuter Rail.
Zillow last checked: 8 hours ago
Listing updated: November 16, 2023 at 11:40am
Listed by:
Gail DuBois 508-561-7481,
William Raveis R.E. & Home Services 781-235-5000
Bought with:
George LeBlanc
Cameron Real Estate Group
Source: MLS PIN,MLS#: 73158914
Facts & features
Interior
Bedrooms & bathrooms
- Bedrooms: 4
- Bathrooms: 3
- Full bathrooms: 2
- 1/2 bathrooms: 1
- Main level bathrooms: 1
Primary bedroom
- Features: Bathroom - Full, Ceiling Fan(s), Vaulted Ceiling(s), Walk-In Closet(s), Closet/Cabinets - Custom Built, Flooring - Hardwood, Flooring - Wall to Wall Carpet, Balcony / Deck, Deck - Exterior, Exterior Access, Remodeled, Wainscoting, Beadboard, Pocket Door
- Level: Second
Bedroom 2
- Features: Ceiling Fan(s), Closet, Flooring - Hardwood
- Level: Second
Bedroom 3
- Features: Ceiling Fan(s), Closet, Flooring - Hardwood, Chair Rail
- Level: Second
Bedroom 4
- Features: Ceiling Fan(s), Closet, Flooring - Hardwood
- Level: Second
Primary bathroom
- Features: Yes
Bathroom 1
- Features: Bathroom - Full, Bathroom - Tiled With Tub & Shower, Flooring - Stone/Ceramic Tile, Countertops - Stone/Granite/Solid, Countertops - Upgraded, Jacuzzi / Whirlpool Soaking Tub, Wainscoting, Lighting - Overhead, Decorative Molding
- Level: Second
Bathroom 2
- Features: Bathroom - Half, Flooring - Stone/Ceramic Tile, Lighting - Overhead, Beadboard, Pedestal Sink, Decorative Molding
- Level: Main,First
Bathroom 3
- Features: Bathroom - Full, Bathroom - With Tub & Shower
- Level: Second
Dining room
- Features: Ceiling Fan(s), Flooring - Hardwood, Window(s) - Picture, Chair Rail, Lighting - Overhead, Crown Molding
- Level: First
Family room
- Features: Flooring - Hardwood, Chair Rail, Crown Molding
- Level: First
Kitchen
- Features: Closet/Cabinets - Custom Built, Flooring - Hardwood, Dining Area, Countertops - Stone/Granite/Solid, Countertops - Upgraded, Cabinets - Upgraded, Recessed Lighting, Remodeled, Stainless Steel Appliances, Peninsula, Lighting - Overhead, Tray Ceiling(s)
- Level: First
Living room
- Features: Flooring - Hardwood, Chair Rail, Lighting - Overhead, Crown Molding
- Level: First
Heating
- Baseboard, Natural Gas
Cooling
- None
Appliances
- Laundry: In Basement, Gas Dryer Hookup, Electric Dryer Hookup
Features
- Beamed Ceilings, Slider, Lighting - Overhead, Sun Room, Wired for Sound
- Flooring: Tile, Carpet, Hardwood, Flooring - Wall to Wall Carpet
- Basement: Full,Partially Finished,Interior Entry
- Number of fireplaces: 1
- Fireplace features: Living Room
Interior area
- Total structure area: 2,337
- Total interior livable area: 2,337 sqft
Property
Parking
- Total spaces: 6
- Parking features: Attached, Garage Door Opener, Garage Faces Side, Off Street, Paved
- Attached garage spaces: 2
- Uncovered spaces: 4
Features
- Patio & porch: Deck - Exterior, Deck, Deck - Roof, Patio
- Exterior features: Deck, Deck - Roof, Patio, Pool - Inground, Professional Landscaping, Sprinkler System, Fenced Yard, Stone Wall
- Has private pool: Yes
- Pool features: In Ground
- Fencing: Fenced/Enclosed,Fenced
Lot
- Size: 1.34 Acres
- Features: Level
Details
- Parcel number: M:036.0 B:0000 L:0027.0,1663514
- Zoning: RB
Construction
Type & style
- Home type: SingleFamily
- Architectural style: Colonial,Garrison
- Property subtype: Single Family Residence
Materials
- Frame
- Foundation: Concrete Perimeter
- Roof: Shingle
Condition
- Year built: 1968
Utilities & green energy
- Electric: Circuit Breakers
- Sewer: Private Sewer
- Water: Public
- Utilities for property: for Gas Range, for Gas Oven, for Gas Dryer, for Electric Dryer, Icemaker Connection
Green energy
- Energy efficient items: Thermostat
Community & neighborhood
Security
- Security features: Security System
Community
- Community features: Public Transportation, Shopping, Tennis Court(s), Park, Walk/Jog Trails, Stable(s), Golf, Medical Facility, Conservation Area, Highway Access, House of Worship, Private School, Public School, T-Station
Location
- Region: Southborough
Other
Other facts
- Road surface type: Paved
Price history
| Date | Event | Price |
|---|---|---|
| 11/15/2023 | Sold | $899,000$385/sqft |
Source: MLS PIN #73158914 Report a problem | ||
| 10/1/2023 | Pending sale | $899,000$385/sqft |
Source: | ||
| 9/26/2023 | Listed for sale | $899,000$385/sqft |
Source: MLS PIN #73158914 Report a problem | ||
| 9/20/2023 | Pending sale | $899,000$385/sqft |
Source: | ||
| 9/20/2023 | Contingent | $899,000$385/sqft |
Source: MLS PIN #73158914 Report a problem | ||
Public tax history
| Year | Property taxes | Tax assessment |
|---|---|---|
| 2025 | $11,476 +5.6% | $831,000 +6.4% |
| 2024 | $10,864 +7.2% | $781,000 +13.7% |
| 2023 | $10,134 +13.9% | $686,600 +25.1% |
Find assessor info on the county website
Neighborhood: 01772
Nearby schools
GreatSchools rating
- 7/10Margaret Neary Elementary SchoolGrades: 4-5Distance: 0.4 mi
- 7/10P. Brent Trottier Middle SchoolGrades: 6-8Distance: 0.6 mi
- 10/10Algonquin Regional High SchoolGrades: 9-12Distance: 4.6 mi
Schools provided by the listing agent
- Elementary: Finn/Neary/Wood
- Middle: Trottier Middle
- High: Algonquin Reg
Source: MLS PIN. This data may not be complete. We recommend contacting the local school district to confirm school assignments for this home.
Get a cash offer in 3 minutes
Find out how much your home could sell for in as little as 3 minutes with a no-obligation cash offer.
Estimated market value
$1,007,500
Get a cash offer in 3 minutes
Find out how much your home could sell for in as little as 3 minutes with a no-obligation cash offer.
Estimated market value
$1,007,500

