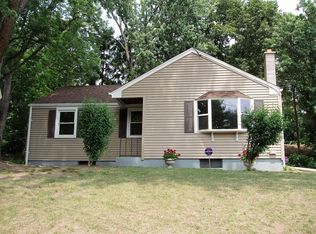Sold for $265,000
$265,000
14 Gatewood Rd, Springfield, MA 01119
3beds
936sqft
Single Family Residence
Built in 1955
8,843 Square Feet Lot
$270,300 Zestimate®
$283/sqft
$2,112 Estimated rent
Home value
$270,300
$243,000 - $300,000
$2,112/mo
Zestimate® history
Loading...
Owner options
Explore your selling options
What's special
Adorable & Affordable Ranch-Style Home with standout curb appeal, featuring a newer roof, replacement windows, low-maintenance vinyl siding, and a newly paved driveway. Inside, enjoy the ease of single-level living with freshly painted walls and beautifully refinished hardwood floors throughout. The spacious eat-in kitchen opens to an expansive, sun-filled living room, creating a warm, inviting , bright atmosphere. A full, dry basement with high ceilings offers excellent potential for future additional living space. The home has a newer gas heating system. Ideally located near shops, schools, and Western New England University, this move-in ready home combines comfort, style, and convenience in a popular neighborhood.
Zillow last checked: 8 hours ago
Listing updated: June 02, 2025 at 06:37am
Listed by:
Chester Ardolino 413-221-0310,
Berkshire Hathaway HomeServices Realty Professionals 413-596-6711
Bought with:
Michael Lima
Executive Real Estate, Inc.
Source: MLS PIN,MLS#: 73359697
Facts & features
Interior
Bedrooms & bathrooms
- Bedrooms: 3
- Bathrooms: 1
- Full bathrooms: 1
Primary bedroom
- Features: Closet, Flooring - Hardwood
- Level: First
Bedroom 2
- Features: Closet, Flooring - Hardwood
- Level: First
Bedroom 3
- Features: Closet, Flooring - Hardwood
- Level: First
Primary bathroom
- Features: No
Bathroom 1
- Features: Bathroom - Full, Bathroom - With Tub & Shower
- Level: First
Kitchen
- Features: Flooring - Vinyl, Dining Area, Exterior Access, Open Floorplan, Slider
- Level: Main,First
Living room
- Features: Flooring - Hardwood, Window(s) - Bay/Bow/Box, Open Floorplan
- Level: Main,First
Heating
- Baseboard, Natural Gas
Cooling
- Wall Unit(s)
Appliances
- Laundry: Washer Hookup
Features
- Flooring: Hardwood
- Doors: Insulated Doors, Storm Door(s)
- Windows: Insulated Windows
- Basement: Full
- Has fireplace: No
Interior area
- Total structure area: 936
- Total interior livable area: 936 sqft
- Finished area above ground: 936
Property
Parking
- Total spaces: 4
- Parking features: Paved Drive, Off Street, Driveway, Paved
- Uncovered spaces: 4
Features
- Patio & porch: Deck
- Exterior features: Deck, Rain Gutters
Lot
- Size: 8,843 sqft
- Features: Cleared, Gentle Sloping
Details
- Parcel number: S:05573 P:0004,2585777
- Zoning: R1
Construction
Type & style
- Home type: SingleFamily
- Architectural style: Ranch
- Property subtype: Single Family Residence
Materials
- Frame
- Foundation: Concrete Perimeter
- Roof: Shingle
Condition
- Year built: 1955
Utilities & green energy
- Electric: Circuit Breakers
- Sewer: Public Sewer
- Water: Public
- Utilities for property: for Gas Range, Washer Hookup
Community & neighborhood
Community
- Community features: Public Transportation, Shopping, Tennis Court(s), Park, Walk/Jog Trails, Golf, Medical Facility, Bike Path, Highway Access, House of Worship, Private School, Public School, University
Location
- Region: Springfield
- Subdivision: Popular Lightly traveled Rd On 16 Acres Line in Springfield near shops, schools & Univeristy
Price history
| Date | Event | Price |
|---|---|---|
| 5/30/2025 | Sold | $265,000+6%$283/sqft |
Source: MLS PIN #73359697 Report a problem | ||
| 5/19/2025 | Pending sale | $249,900$267/sqft |
Source: BHHS broker feed #73359697 Report a problem | ||
| 5/5/2025 | Contingent | $249,900$267/sqft |
Source: MLS PIN #73359697 Report a problem | ||
| 4/25/2025 | Price change | $249,900-7.4%$267/sqft |
Source: MLS PIN #73359697 Report a problem | ||
| 4/15/2025 | Listed for sale | $269,900+730.5%$288/sqft |
Source: MLS PIN #73359697 Report a problem | ||
Public tax history
| Year | Property taxes | Tax assessment |
|---|---|---|
| 2025 | $3,371 +4.8% | $215,000 +7.3% |
| 2024 | $3,217 +18.2% | $200,300 +25.5% |
| 2023 | $2,721 +11% | $159,600 +22.5% |
Find assessor info on the county website
Neighborhood: Pine Point
Nearby schools
GreatSchools rating
- 5/10Frank H Freedman Elementary SchoolGrades: PK-5Distance: 0.8 mi
- 5/10John J Duggan Middle SchoolGrades: 6-12Distance: 0.4 mi
- 2/10High School of Science and Technology (Sci-Tech)Grades: 9-12Distance: 1.3 mi

Get pre-qualified for a loan
At Zillow Home Loans, we can pre-qualify you in as little as 5 minutes with no impact to your credit score.An equal housing lender. NMLS #10287.
