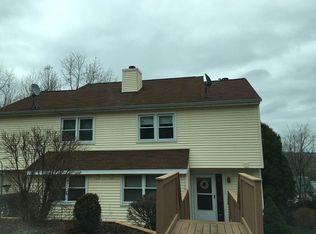Welcome to Gates Road.A contemporary town home with no fees!! A quiet neighborhood with attached and detached homes located close to Clark University.Holy Cross and Worcester State University, close to area hospitals, shopping and the Brand new Woo Sox baseball park!!Beautifully maintained three level CONDEX with fresh paint and flooring. Nicely maintained Kitchen and baths. Fully finished walk out basement with large yard.Laundry in the town home.Great condo alternative with no HOA fees.Also,located close to Route 9, Route 12 , 290 and 395 and the Mass turnpike.Take advantage of the outdoors with Double decks with soaring views of the city. Master bedroom has a large walk in closet and hardwood flooring.Two baths one full and one half bath.Central air, central heat available in the unit. The unit has great light, with its very large windows at every corner. Newer roof, all utilities updated and maintained.Stop by this great home and learn all that this great Oasis in the city!
This property is off market, which means it's not currently listed for sale or rent on Zillow. This may be different from what's available on other websites or public sources.
