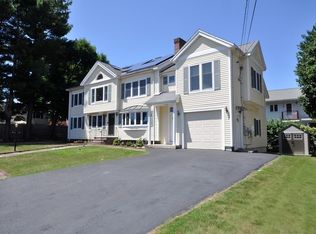Sold for $1,475,000 on 04/10/25
$1,475,000
14 Garrison Rd, Arlington, MA 02474
5beds
2,250sqft
Single Family Residence
Built in 1961
6,247 Square Feet Lot
$1,444,600 Zestimate®
$656/sqft
$4,853 Estimated rent
Home value
$1,444,600
$1.33M - $1.56M
$4,853/mo
Zestimate® history
Loading...
Owner options
Explore your selling options
What's special
Exquisitely maintained 5-bedroom home in East Arlington, just steps to Spy Pond and adjacent to Kelwyn Manor! This charming Garrison-style house features new systems and updates throughout. The spacious living room and formal dining room boast bay windows looking out on a quiet cul-de-sac. The sun-filled eat-in kitchen offers granite countertops, new appliances, and direct access to a patio and fenced-in yard. A large bedroom with ensuite full bath completes the first floor. The beautifully landscaped lawn, mature plantings, and patio create a private and elegant space for entertaining. Upstairs, you'll find 4 generously sized bedrooms and a full bath ideal for a family and flexible for use as home office space. The LL provides two great bonus spaces with laminate flooring perfect for a home gym, office or use as additional storage with exterior and garage access. This home also includes a garage, central AC, hardwood floors, replacement windows, Rinnai tankless water heater + boiler.
Zillow last checked: 8 hours ago
Listing updated: April 12, 2025 at 12:44pm
Listed by:
Butler Wheeler Team 617-223-1382,
Coldwell Banker Realty - Concord 978-369-1000
Bought with:
Tim McDonald
Berkshire Hathaway HomeServices Commonwealth Real Estate
Source: MLS PIN,MLS#: 73342034
Facts & features
Interior
Bedrooms & bathrooms
- Bedrooms: 5
- Bathrooms: 2
- Full bathrooms: 2
Primary bedroom
- Features: Closet, Flooring - Hardwood, Lighting - Overhead
- Level: Second
- Area: 192
- Dimensions: 16 x 12
Bedroom 2
- Features: Closet, Flooring - Hardwood, Attic Access, Lighting - Overhead
- Level: Second
- Area: 132
- Dimensions: 11 x 12
Bedroom 3
- Features: Closet, Flooring - Hardwood
- Level: Second
- Area: 156
- Dimensions: 12 x 13
Bedroom 4
- Features: Closet, Flooring - Hardwood
- Level: Second
- Area: 132
- Dimensions: 12 x 11
Bedroom 5
- Features: Bathroom - Full, Closet, Flooring - Hardwood
- Level: First
- Area: 143
- Dimensions: 11 x 13
Bathroom 1
- Features: Bathroom - Full, Bathroom - Tiled With Tub & Shower, Flooring - Stone/Ceramic Tile
- Level: First
Bathroom 2
- Features: Bathroom - Full, Bathroom - Tiled With Tub & Shower, Flooring - Stone/Ceramic Tile
- Level: Second
Dining room
- Features: Flooring - Hardwood, Window(s) - Bay/Bow/Box
- Level: First
- Area: 144
- Dimensions: 12 x 12
Kitchen
- Features: Flooring - Laminate, Countertops - Stone/Granite/Solid, Stainless Steel Appliances, Lighting - Overhead
- Level: First
- Area: 144
- Dimensions: 12 x 12
Living room
- Features: Flooring - Wood, Window(s) - Bay/Bow/Box
- Level: First
- Area: 276
- Dimensions: 12 x 23
Heating
- Baseboard, Natural Gas
Cooling
- Central Air
Appliances
- Laundry: In Basement, Washer Hookup
Features
- Bonus Room
- Flooring: Tile, Hardwood, Laminate
- Basement: Full,Partially Finished,Garage Access
- Number of fireplaces: 1
- Fireplace features: Living Room
Interior area
- Total structure area: 2,250
- Total interior livable area: 2,250 sqft
- Finished area above ground: 1,788
- Finished area below ground: 462
Property
Parking
- Total spaces: 3
- Parking features: Attached, Garage Door Opener, Paved Drive, Paved
- Attached garage spaces: 1
- Uncovered spaces: 2
Features
- Patio & porch: Patio
- Exterior features: Patio, Sprinkler System, Fenced Yard
- Fencing: Fenced/Enclosed,Fenced
Lot
- Size: 6,247 sqft
- Features: Cul-De-Sac, Level
Details
- Parcel number: M:020.0 B:0001 L:0006,319648
- Zoning: R1
Construction
Type & style
- Home type: SingleFamily
- Architectural style: Garrison
- Property subtype: Single Family Residence
Materials
- Frame
- Foundation: Concrete Perimeter
- Roof: Shingle
Condition
- Year built: 1961
Utilities & green energy
- Electric: 200+ Amp Service
- Sewer: Public Sewer
- Water: Public
- Utilities for property: for Electric Range, for Electric Oven, Washer Hookup
Community & neighborhood
Community
- Community features: Public Transportation, Shopping, Park
Location
- Region: Arlington
Price history
| Date | Event | Price |
|---|---|---|
| 4/10/2025 | Sold | $1,475,000+7.3%$656/sqft |
Source: MLS PIN #73342034 Report a problem | ||
| 3/12/2025 | Contingent | $1,375,000$611/sqft |
Source: MLS PIN #73342034 Report a problem | ||
| 3/6/2025 | Listed for sale | $1,375,000+585.8%$611/sqft |
Source: MLS PIN #73342034 Report a problem | ||
| 6/25/1993 | Sold | $200,500$89/sqft |
Source: Public Record Report a problem | ||
Public tax history
| Year | Property taxes | Tax assessment |
|---|---|---|
| 2025 | $12,894 +8.7% | $1,197,200 +6.9% |
| 2024 | $11,862 +9.4% | $1,120,100 +15.8% |
| 2023 | $10,845 +2.4% | $967,400 +4.3% |
Find assessor info on the county website
Neighborhood: 02474
Nearby schools
GreatSchools rating
- 8/10Hardy Elementary SchoolGrades: K-5Distance: 0.3 mi
- 9/10Ottoson Middle SchoolGrades: 7-8Distance: 1.6 mi
- 10/10Arlington High SchoolGrades: 9-12Distance: 1 mi
Schools provided by the listing agent
- Elementary: Hardy
- Middle: Ottison
- High: Ahs
Source: MLS PIN. This data may not be complete. We recommend contacting the local school district to confirm school assignments for this home.
Get a cash offer in 3 minutes
Find out how much your home could sell for in as little as 3 minutes with a no-obligation cash offer.
Estimated market value
$1,444,600
Get a cash offer in 3 minutes
Find out how much your home could sell for in as little as 3 minutes with a no-obligation cash offer.
Estimated market value
$1,444,600
