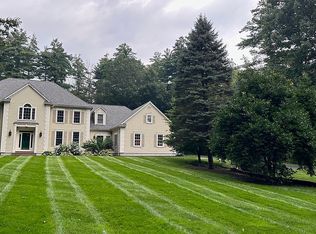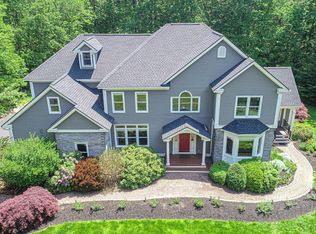Closed
Listed by:
Jaylan Archer,
KW Coastal and Lakes & Mountains Realty 603-610-8500
Bought with: BHG Masiello Hampton
$951,000
14 Gale Road, Hampton, NH 03842
4beds
4,906sqft
Single Family Residence
Built in 1994
1.09 Acres Lot
$953,500 Zestimate®
$194/sqft
$5,981 Estimated rent
Home value
$953,500
$887,000 - $1.03M
$5,981/mo
Zestimate® history
Loading...
Owner options
Explore your selling options
What's special
Almost 5,000 square feet of living space in the highly desirable Hampton neighborhood of Arluwade - just five miles from Hampton Beach. Situated on a one acre corner lot this four bedroom four bathroom boasts 4,906 square feet of living space spread across four floors, including a large executive office and billiard room. Additional amenities on the main level include a half bath, a spacious mudroom, a kitchen dining area, first-floor laundry and a 3/4 bath. The second floor hosts an en-suite with a gas fireplace, massive walk-in closet, and a spa-like bathroom with a jetted tub, double sinks, and a separate shower and toilet area. A cedar closet and a generous bonus/exercise room complete this private retreat. The third level offers hardwood floors, custom-built desks and shelves, providing a perfect space for a home office or study or homeschool space. Enjoy a morning coffee from the 3 season porch or evenings from the patio and fire pit area. This property is convenient to the beach - did we mention the Hampton beach parking pass, shopping, dining and sits less than 2 miles off Hwy 95. Schedule a tour today!
Zillow last checked: 8 hours ago
Listing updated: July 25, 2025 at 01:04pm
Listed by:
Jaylan Archer,
KW Coastal and Lakes & Mountains Realty 603-610-8500
Bought with:
Sandy Lally
BHG Masiello Hampton
Source: PrimeMLS,MLS#: 5035768
Facts & features
Interior
Bedrooms & bathrooms
- Bedrooms: 4
- Bathrooms: 4
- Full bathrooms: 2
- 3/4 bathrooms: 1
- 1/2 bathrooms: 1
Heating
- Forced Air
Cooling
- Central Air
Features
- Basement: Finished,Walk-Up Access
Interior area
- Total structure area: 5,335
- Total interior livable area: 4,906 sqft
- Finished area above ground: 3,906
- Finished area below ground: 1,000
Property
Parking
- Total spaces: 2
- Parking features: Paved
- Garage spaces: 2
Features
- Levels: 3
- Stories: 3
- Frontage length: Road frontage: 744
Lot
- Size: 1.09 Acres
- Features: Corner Lot, Country Setting, Landscaped, Level, Secluded, Subdivided, Wooded
Details
- Parcel number: HMPTM23B4L29
- Zoning description: RAA
Construction
Type & style
- Home type: SingleFamily
- Architectural style: Colonial
- Property subtype: Single Family Residence
Materials
- Wood Frame, Wood Siding
- Foundation: Poured Concrete
- Roof: Shingle
Condition
- New construction: No
- Year built: 1994
Utilities & green energy
- Electric: 100 Amp Service, 200+ Amp Service, Circuit Breakers
- Sewer: 1500+ Gallon, Concrete, Leach Field, On-Site Septic Exists, Private Sewer, Septic Design Available
- Utilities for property: Cable, Underground Gas, Multi Phone Lines, Underground Utilities
Community & neighborhood
Location
- Region: Hampton
Other
Other facts
- Road surface type: Paved
Price history
| Date | Event | Price |
|---|---|---|
| 7/25/2025 | Sold | $951,000-4.9%$194/sqft |
Source: | ||
| 5/30/2025 | Price change | $999,999-7%$204/sqft |
Source: | ||
| 4/10/2025 | Listed for sale | $1,075,000+49.3%$219/sqft |
Source: | ||
| 12/4/2022 | Listed for rent | $4,800$1/sqft |
Source: Zillow Rental Manager Report a problem | ||
| 8/12/2022 | Listing removed | -- |
Source: Zillow Rental Manager Report a problem | ||
Public tax history
| Year | Property taxes | Tax assessment |
|---|---|---|
| 2024 | $13,246 +9.9% | $1,075,200 +49.5% |
| 2023 | $12,050 +5.7% | $719,400 |
| 2022 | $11,395 +1.5% | $719,400 +2.1% |
Find assessor info on the county website
Neighborhood: 03842
Nearby schools
GreatSchools rating
- NAHampton Centre SchoolGrades: PK-2Distance: 3 mi
- 8/10Hampton AcademyGrades: 6-8Distance: 3 mi
- 6/10Winnacunnet High SchoolGrades: 9-12Distance: 3.3 mi
Get a cash offer in 3 minutes
Find out how much your home could sell for in as little as 3 minutes with a no-obligation cash offer.
Estimated market value$953,500
Get a cash offer in 3 minutes
Find out how much your home could sell for in as little as 3 minutes with a no-obligation cash offer.
Estimated market value
$953,500

