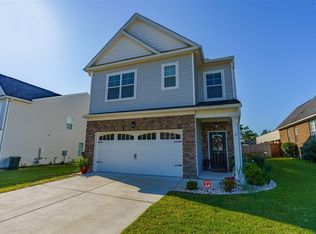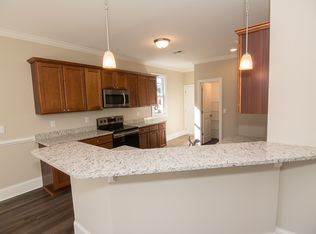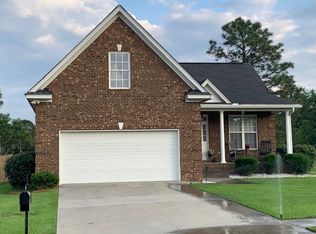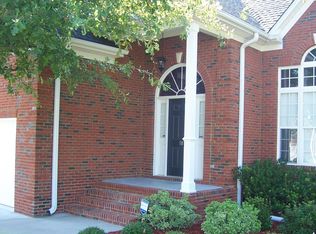FAMILY FRIENDLY HOME! Open floor plan with laminate flooring through out the main level. Large windows to let in plenty of natural light so you can relax and enjoy the comfort of this lovely home. Built in drop off stations, large granite bar, Pantry and S/S Samsung appliances. This is not your typical house. Built by Master Builders Executive Construction this is as close to custom built with all the upgrades, colors and quality, without paying $$. Seeing is believing! Special Family Move in Package includes a S/S Samsung Fridge and washer and dryer. Close to shopping, dining and the Interstate. Come tour this amazing HOME.
This property is off market, which means it's not currently listed for sale or rent on Zillow. This may be different from what's available on other websites or public sources.



