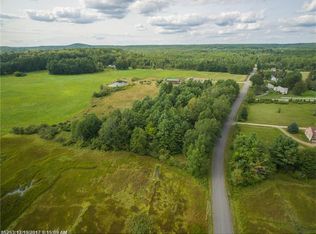Perched on a hill overlooking open meadows along the York River, this 1880's farmhouse is a picture perfect blend of modern living and York's historic farming traditions. To name just a few things you will love about this well preserved farm estate...it's modern kitchen & sunroom, it's double sided fireplaces, the 19th century hidden staircases, the original wide plank flooring, the gorgeous period foyer and woodwork, and all the tall airy rooms and windows to take in the serene setting & views. First level features granite counter kitchen plus island & hearth warmed breakfast nook that opens up to 4 season sunroom, formal living room, 3 other rooms each with their own double facing fireplaces that could function in any number of ways, plus a large workshop/studio and modern bath/laundry combo. Ascend the beautiful grand entrance staircase with it's hand turned 19th century rail and balusters to the 4 large and airy wide plank floored bedrooms and full bath upstairs. Two large attic spaces and tidy walk in full pebble basement. Many welcoming outdoor living areas to enjoy the expansive field and water views as well, including a sunny patio & the farmers porch. Imagine 4 seasons of fun New England past times. Friends and family will all want to visit no matter the time of year. Easy access to a vast trail network for cross country skiing, hiking or launch your boat at Scotland Bridge just down the road and ride out to the open ocean. Classic and well maintained white exterior with black shutters and splashes of sunny yellow accents stand in grand contrast against a beautiful Maine blue sky day. Only minutes from the beaches, shopping and amenities of York, Kittery & Portsmouth, this special home offers an elegant and tranquil lifestyle that feels like a world apart. Additional land can be available for purchase.
This property is off market, which means it's not currently listed for sale or rent on Zillow. This may be different from what's available on other websites or public sources.

