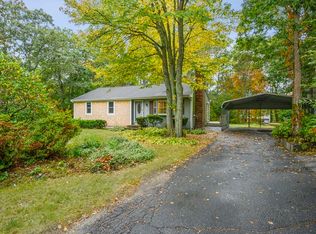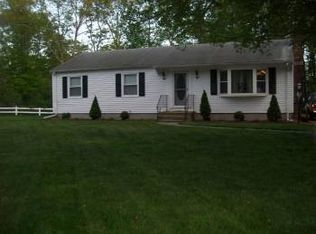DISCOVER SANDWICH! This well maintained Ranch offers so much for the next family to live here. The cathedral, dbl skylite Kitchen has a 5 burner stove, granite counters and tile flooring with access via sliders to an enormous rear deck. Oak floors shine in the fireplace/woodstove Living Room. The "main" bedroom is carpeted and has its own private half bath. In addition to a tiled full bath there are two good sized Bedrooms with carpet which completes the 1st level. Surprise awaits in the lower level with a Family Room with custom wall cabinets an a "wet" bar. Walk further and you'll find a full tile bath and two additional finished rooms. New roof, Snake Pond 5 minutes, golf!! Park your vehicles under one of two carports! Yes there's a full Firepit area finished with stone and pavers. The rear yard is level and provides a good place for kids to play. Situated in the middle of a subdivision, you'll feel right at home here!
This property is off market, which means it's not currently listed for sale or rent on Zillow. This may be different from what's available on other websites or public sources.

