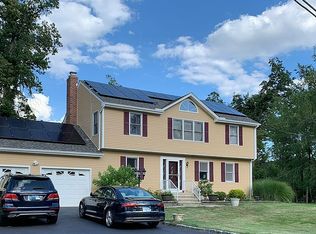Sold for $510,000
$510,000
14 Frazier Road, Hamden, CT 06518
3beds
1,917sqft
Single Family Residence
Built in 1997
1.22 Acres Lot
$551,000 Zestimate®
$266/sqft
$3,573 Estimated rent
Home value
$551,000
$518,000 - $590,000
$3,573/mo
Zestimate® history
Loading...
Owner options
Explore your selling options
What's special
Welcome to your hidden retreat in West Woods! 2217sf home nestled on a secluded 1.22-acre lot with breathtaking views of Sleeping Giant and near the Farmington Canal trail, this center hall colonial is a true gem. Offering a fantastic layout, this home offers both comfort and elegance. Enjoy the fire-pit at night. As you step onto the property, you're greeted by a charming covered front porch, setting the tone for the warmth and character found within. The first floor features hardwood floors throughout, with a cozy living room complete with a fireplace that seamlessly flows into a spacious dining room, perfect for entertaining. The sun-filled kitchen has granite countertops, an island, and opens into an inviting family room, creating the heart of the home. Conveniently located on the main floor are a laundry room and access to the attached oversized two-car garage. Ascending to the second floor, you'll find three bedrooms, including a luxurious master suite complete with a remodeled master bath with Jacuzzi and a generous walk-in closet and custom closet (added throughout). The finished bonus rm adds 300sf not included, serving as a 4th bedroom, or a rec rm. This home has been thoughtfully updated with modern amenities, including updated bathrooms (2021), Harvey windows, freshly painted interior (2021), a new roof (2018), new espresso hardwood on the 2nd floor, new septic system & leaching fields (2018). Plus a brand new indirect water heater and Leafguard gutters. Central Air is on the 2nd floor.
Zillow last checked: 8 hours ago
Listing updated: October 01, 2024 at 01:30am
Listed by:
Allie Hughes 203-361-1252,
Berkshire Hathaway NE Prop. 203-294-9114
Bought with:
Kelly Hill-Mihalyak, RES.0800909
Coldwell Banker Realty
Source: Smart MLS,MLS#: 24008700
Facts & features
Interior
Bedrooms & bathrooms
- Bedrooms: 3
- Bathrooms: 3
- Full bathrooms: 2
- 1/2 bathrooms: 1
Primary bedroom
- Features: Ceiling Fan(s), Full Bath, Whirlpool Tub, Walk-In Closet(s), Hardwood Floor
- Level: Upper
- Area: 210 Square Feet
- Dimensions: 14 x 15
Bedroom
- Features: Ceiling Fan(s)
- Level: Upper
- Area: 143 Square Feet
- Dimensions: 11 x 13
Bedroom
- Features: Ceiling Fan(s), Hardwood Floor
- Level: Upper
- Area: 108 Square Feet
- Dimensions: 9 x 12
Dining room
- Features: Hardwood Floor
- Level: Main
- Area: 156 Square Feet
- Dimensions: 12 x 13
Family room
- Features: Ceiling Fan(s), Hardwood Floor
- Level: Main
- Area: 234 Square Feet
- Dimensions: 13 x 18
Kitchen
- Features: Granite Counters, Kitchen Island, Sliders
- Level: Main
- Area: 247 Square Feet
- Dimensions: 13 x 19
Living room
- Features: Fireplace, Hardwood Floor
- Level: Main
- Area: 225 Square Feet
- Dimensions: 15 x 15
Rec play room
- Features: Hardwood Floor
- Level: Upper
- Area: 300 Square Feet
- Dimensions: 15 x 20
Heating
- Hot Water, Oil
Cooling
- Ceiling Fan(s), Central Air, Zoned
Appliances
- Included: Oven/Range, Microwave, Refrigerator, Dishwasher, Washer, Dryer, Water Heater
- Laundry: Main Level
Features
- Sound System, Central Vacuum
- Windows: Thermopane Windows
- Basement: Full
- Attic: Storage,Pull Down Stairs
- Number of fireplaces: 1
Interior area
- Total structure area: 1,917
- Total interior livable area: 1,917 sqft
- Finished area above ground: 1,917
- Finished area below ground: 0
Property
Parking
- Total spaces: 2
- Parking features: Attached, Garage Door Opener
- Attached garage spaces: 2
Features
- Patio & porch: Porch
Lot
- Size: 1.22 Acres
- Features: Rear Lot, Few Trees
Details
- Parcel number: 1146643
- Zoning: R2
Construction
Type & style
- Home type: SingleFamily
- Architectural style: Colonial
- Property subtype: Single Family Residence
Materials
- Vinyl Siding
- Foundation: Concrete Perimeter
- Roof: Asphalt
Condition
- New construction: No
- Year built: 1997
Utilities & green energy
- Sewer: Septic Tank
- Water: Public
Green energy
- Energy efficient items: Windows
Community & neighborhood
Community
- Community features: Park
Location
- Region: Hamden
Price history
| Date | Event | Price |
|---|---|---|
| 5/23/2024 | Sold | $510,000+4.3%$266/sqft |
Source: | ||
| 4/22/2024 | Contingent | $489,000$255/sqft |
Source: | ||
| 4/18/2024 | Listed for sale | $489,000+15.3%$255/sqft |
Source: | ||
| 4/15/2022 | Sold | $424,000+8.7%$221/sqft |
Source: | ||
| 3/28/2022 | Contingent | $389,900$203/sqft |
Source: | ||
Public tax history
| Year | Property taxes | Tax assessment |
|---|---|---|
| 2025 | $15,681 +48.8% | $302,260 +59.5% |
| 2024 | $10,538 -1.4% | $189,490 |
| 2023 | $10,683 +1.6% | $189,490 |
Find assessor info on the county website
Neighborhood: 06518
Nearby schools
GreatSchools rating
- 5/10West Woods SchoolGrades: K-6Distance: 0.6 mi
- 4/10Hamden Middle SchoolGrades: 7-8Distance: 4.1 mi
- 4/10Hamden High SchoolGrades: 9-12Distance: 4.9 mi
Schools provided by the listing agent
- Elementary: West Woods
- High: Hamden
Source: Smart MLS. This data may not be complete. We recommend contacting the local school district to confirm school assignments for this home.

Get pre-qualified for a loan
At Zillow Home Loans, we can pre-qualify you in as little as 5 minutes with no impact to your credit score.An equal housing lender. NMLS #10287.
