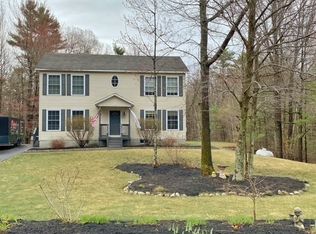Move into one of Wolfeboro's best kept secrets. This property is right next door to The Sewall Woods walking and cross country trails, just up the street from beautiful Carry Beach on Lake Winnipesaukee and only a mile to downtown. This open concept home features a wonderful porch on the front and large deck in the back overlooking beautiful manicured landscaping. The home features a marble fireplaced livingroom, dining room with sliders onto the back deck, a fully appliances kitchen and a 3/4 bath on the first floor. The upper level features 4 rooms including a master suite with custom walk in closet and bright full bath with soaking tub, a second bedroom, office and large bonus room with skylights and closets, the laundry room and full bath rounds out the second floor. This is a great property in a great location at a great price.
This property is off market, which means it's not currently listed for sale or rent on Zillow. This may be different from what's available on other websites or public sources.

