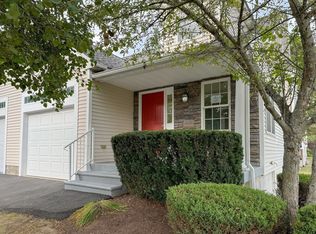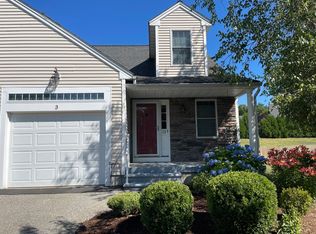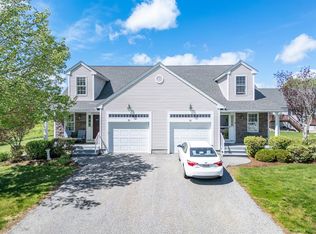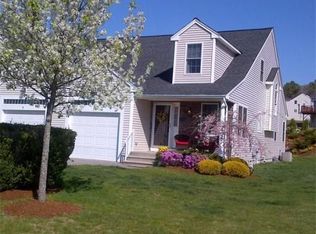Sold for $348,000 on 03/06/23
$348,000
14 Fox Run Rd, Blackstone, MA 01504
2beds
1,380sqft
Condominium, Townhouse
Built in 2004
-- sqft lot
$393,600 Zestimate®
$252/sqft
$2,428 Estimated rent
Home value
$393,600
$374,000 - $413,000
$2,428/mo
Zestimate® history
Loading...
Owner options
Explore your selling options
What's special
Beautiful townhouse in sought after Hamlet of Blackstone complex. Premier Adult Community - 55+. Hardwoods, crown molding, cathedral ceiling in living room with fireplace and sliders to oversized deck. First floor primary bedroom with custom closet, laundry and full bath with walk-in shower. Upstairs boasts a spacious guest bedroom, full bath with tub and shower, office and plenty of storage. Full unfinished walk-out basement for additional storage or finish for additional living area. All appliances stay as well as window treatments.
Zillow last checked: 8 hours ago
Listing updated: March 09, 2023 at 12:40am
Listed by:
Joyce Waterhouse 508-345-2104,
Realty Express - Lakeville 866-925-6977
Bought with:
Paula Haynes
RE/MAX Executive Realty
Source: MLS PIN,MLS#: 73070391
Facts & features
Interior
Bedrooms & bathrooms
- Bedrooms: 2
- Bathrooms: 2
- Full bathrooms: 2
Primary bedroom
- Features: Closet/Cabinets - Custom Built, Flooring - Hardwood
- Level: First
- Area: 168
- Dimensions: 12 x 14
Bedroom 2
- Features: Flooring - Wall to Wall Carpet
- Level: Second
Primary bathroom
- Features: No
Bathroom 1
- Features: Bathroom - Full, Bathroom - With Shower Stall, Closet - Linen, Flooring - Stone/Ceramic Tile, Handicap Accessible
- Level: First
Bathroom 2
- Features: Bathroom - Full, Bathroom - With Tub & Shower, Closet - Linen
- Level: Second
Kitchen
- Features: Flooring - Hardwood, Dining Area, Countertops - Upgraded, Kitchen Island, Cabinets - Upgraded, Exterior Access, Open Floorplan, Crown Molding
- Level: Main,First
- Area: 240
- Dimensions: 12 x 20
Living room
- Features: Ceiling Fan(s), Flooring - Hardwood, Balcony / Deck, Exterior Access
- Level: First
- Area: 208
- Dimensions: 13 x 16
Office
- Features: Flooring - Hardwood
- Level: Second
Heating
- Forced Air, Natural Gas
Cooling
- Central Air
Appliances
- Laundry: First Floor, In Unit, Electric Dryer Hookup
Features
- Office
- Flooring: Hardwood, Flooring - Hardwood
- Windows: Insulated Windows
- Has basement: Yes
- Number of fireplaces: 1
- Fireplace features: Living Room
- Common walls with other units/homes: End Unit
Interior area
- Total structure area: 1,380
- Total interior livable area: 1,380 sqft
Property
Parking
- Total spaces: 3
- Parking features: Attached, Garage Door Opener, Off Street, Assigned, Driveway
- Attached garage spaces: 1
- Uncovered spaces: 2
Features
- Patio & porch: Porch, Deck
- Exterior features: Porch, Deck
Details
- Parcel number: 4594381
- Zoning: r
Construction
Type & style
- Home type: Townhouse
- Property subtype: Condominium, Townhouse
- Attached to another structure: Yes
Materials
- Frame
- Roof: Shingle
Condition
- Year built: 2004
Utilities & green energy
- Electric: Circuit Breakers, 200+ Amp Service
- Sewer: Public Sewer
- Water: Public
- Utilities for property: for Electric Range, for Electric Dryer
Community & neighborhood
Community
- Community features: Park, Medical Facility, Highway Access, Adult Community
Senior living
- Senior community: Yes
Location
- Region: Blackstone
HOA & financial
HOA
- HOA fee: $325 monthly
- Services included: Insurance, Maintenance Structure, Road Maintenance, Maintenance Grounds, Snow Removal, Trash
Other
Other facts
- Listing terms: Contract
Price history
| Date | Event | Price |
|---|---|---|
| 3/6/2023 | Sold | $348,000-3.3%$252/sqft |
Source: MLS PIN #73070391 | ||
| 2/21/2023 | Contingent | $360,000$261/sqft |
Source: MLS PIN #73070391 | ||
| 1/12/2023 | Listed for sale | $360,000+84.6%$261/sqft |
Source: MLS PIN #73070391 | ||
| 6/21/2012 | Sold | $195,000$141/sqft |
Source: Public Record | ||
Public tax history
| Year | Property taxes | Tax assessment |
|---|---|---|
| 2025 | $5,080 -6.5% | $336,400 +1.1% |
| 2024 | $5,435 +12.4% | $332,800 +11.4% |
| 2023 | $4,835 +17.1% | $298,800 +29.5% |
Find assessor info on the county website
Neighborhood: 01504
Nearby schools
GreatSchools rating
- 7/10John F Kennedy Elementary SchoolGrades: 3Distance: 1.7 mi
- 4/10Frederick W. Hartnett Middle SchoolGrades: 6-8Distance: 0.9 mi
- 4/10Blackstone Millville RhsGrades: 9-12Distance: 1.4 mi
Get a cash offer in 3 minutes
Find out how much your home could sell for in as little as 3 minutes with a no-obligation cash offer.
Estimated market value
$393,600
Get a cash offer in 3 minutes
Find out how much your home could sell for in as little as 3 minutes with a no-obligation cash offer.
Estimated market value
$393,600



