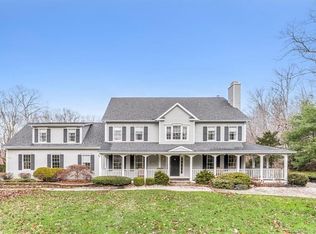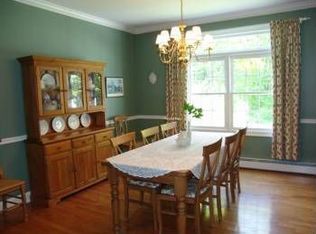One of a kind estate in private neighborhood is truly special. Updated throughout with state of the art smart-home technology and premium upgrades, including solid maple and glass interior doors, top-shelf flooring, hardware, and plumbing fixtures, whole-house generator, beautiful landscaping, a resort-like backyard and pool area, cabana with full bath, and much more. Open floor plan is ideal for entertaining and family fun. Main floor en suite, and all bedrooms have private balconies. LR and FR have large decks. Over 4600 sf finished space in main house, plus >1, 000 unfinished, >800 sf balcony decks, plus bonus room above back garage. Additional features: teak, oak, and tile flooring, recessed lighting, marble counters, professional appliances, updated bathrooms, outdoor security cameras, tankless on-demand hot water heater, separate tankless Veissman boiler, electric dog fence around whole yard, beautiful stream goes through the woods... Minutes from the Guilford town green, train, and waterfront.
This property is off market, which means it's not currently listed for sale or rent on Zillow. This may be different from what's available on other websites or public sources.

