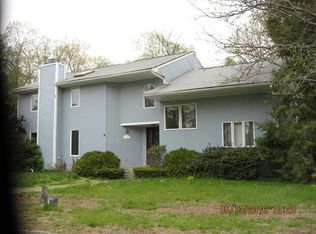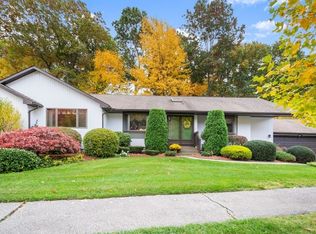Only BOM because buyers were denied financing! Sun-drenched, contemporary located in desirable North West Worcester just steps away from a large cul-de-sac. This well cared for gem has everything you've been looking for: Private first floor office tucked away from the hustle of daily life; 5 bedrooms; Central Air; Central Vac; Fully finished lower level with loads of storage; Updated, eat-in kitchen with granite and stainless appliances; family room with French doors to large deck; Formal Living room with gorgeous stone fireplace, soaring cathedral ceilings, bay window, and skylights; Large dining room; and a large, flat, private back yard with patio. Recent HVAC system and hot water tank. All of this just minutes to Routes 190, 290, 2, and 90.
This property is off market, which means it's not currently listed for sale or rent on Zillow. This may be different from what's available on other websites or public sources.

