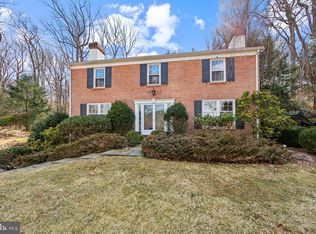Rare opportunity on Fox Chase for a recently renovated (2018) 4BR, 3 Full and 1 half bath home. Renovations included not only interior appointments such as chef's Kitchen and hardwood floors (list available), but also many systems such as new septic and buried utilities. The property is upgraded and the visual beauty of the lot is enhanced. Great street presence is equalled by great privacy in the backyard delineated by a beautiful retaining wall, natural rock outcroppings and an opening in the otherwise protective woods. The kitchen steals the show with large island of black walnut counter top, side by side Sub Z fridge / freezer, Wolf cooktop, plenty of storage, farm sink etc.. Hardwood floors throughout the first floor open to the dining area in the kitchen, living room, foyer with staircase and dining room. Upstairs are 4 bedrooms, Primary BR suite encompasses the width of the house and bath with beautiful shower and double vanity sinks and walk-in subway tiled shower. 3 additional bedrooms are very comfortable and share the double vanity sink hall bath. Walkup attic with ceiling height is unfinished. The basement is partially finished with a walkout office/extra living area / den, storage and a full bath. 2022-08-05
This property is off market, which means it's not currently listed for sale or rent on Zillow. This may be different from what's available on other websites or public sources.
