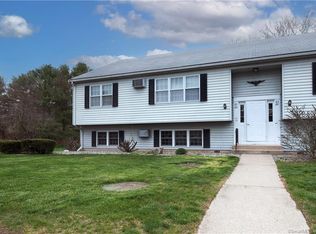Sold for $285,000 on 11/02/23
$285,000
14 Founders Village #14, Clinton, CT 06413
2beds
1,296sqft
Condominium, Townhouse
Built in 1982
-- sqft lot
$337,400 Zestimate®
$220/sqft
$2,423 Estimated rent
Home value
$337,400
$321,000 - $358,000
$2,423/mo
Zestimate® history
Loading...
Owner options
Explore your selling options
What's special
Your Dream Shoreline Townhouse nestled in the picturesque coastal town of Clinton. This highly sought after, larger townhouse in Founders Village, with 2 beds/2.5 baths is the epitome of coastal living at its finest. With its prime location, and modern upgrades, this property offers the perfect blend of comfort, convenience, and style. Situated in the heart of Clinton, this townhouse enjoys a prime spot along the scenic Connecticut shoreline. Minutes away from beaches for your "staycation" lifestyle anytime. This Shoreline townhouse has undergone a comprehensive renovation, ensuring that you can enjoy modern living in a classic coastal setting. From the moment you step inside, you'll be greeted by an open floor plan with fresh paint, newer fixtures, and upgraded flooring throughout. The newly updated kitchen is a chef's delight, boasting top-of-the-line appliances, granite countertops, and ample cabinet space. This outdoor space is perfect for unwinding after a long day. With easy access to I-95, this townhouse is just a short drive away from New Haven, Hartford, and New York City, making it ideal for commuters.
Zillow last checked: 8 hours ago
Listing updated: November 03, 2023 at 06:19am
Listed by:
Brian Mantilia 203-314-7776,
Coldwell Banker Realty 203-245-4700
Bought with:
Brian Mantilia, RES.0798949
Coldwell Banker Realty
Brian Mantilia
Coldwell Banker Realty
Source: Smart MLS,MLS#: 170597647
Facts & features
Interior
Bedrooms & bathrooms
- Bedrooms: 2
- Bathrooms: 3
- Full bathrooms: 2
- 1/2 bathrooms: 1
Primary bedroom
- Level: Upper
- Area: 195 Square Feet
- Dimensions: 13 x 15
Primary bedroom
- Features: Hardwood Floor
- Level: Upper
- Area: 180 Square Feet
- Dimensions: 12 x 15
Kitchen
- Features: Ceiling Fan(s), Granite Counters, Sliders, Hardwood Floor
- Level: Main
- Area: 187 Square Feet
- Dimensions: 11 x 17
Living room
- Features: Remodeled, Ceiling Fan(s), Hardwood Floor
- Level: Main
- Area: 340 Square Feet
- Dimensions: 17 x 20
Heating
- Baseboard, Electric
Cooling
- Wall Unit(s)
Appliances
- Included: Oven/Range, Microwave, Refrigerator, Dishwasher, Washer, Dryer, Electric Water Heater
- Laundry: Upper Level
Features
- Basement: None
- Attic: Pull Down Stairs,Storage
- Has fireplace: No
Interior area
- Total structure area: 1,296
- Total interior livable area: 1,296 sqft
- Finished area above ground: 1,296
Property
Parking
- Total spaces: 1
- Parking features: Parking Lot, Unassigned
Features
- Stories: 2
- Patio & porch: Patio
Lot
- Features: Level, In Flood Zone
Details
- Parcel number: 945065
- Zoning: MDL-05
Construction
Type & style
- Home type: Condo
- Architectural style: Townhouse
- Property subtype: Condominium, Townhouse
Materials
- Vinyl Siding
Condition
- New construction: No
- Year built: 1982
Utilities & green energy
- Sewer: Shared Septic
- Water: Public
Community & neighborhood
Location
- Region: Clinton
HOA & financial
HOA
- Has HOA: Yes
- HOA fee: $340 monthly
- Amenities included: Management
- Services included: Trash, Snow Removal, Road Maintenance, Insurance, Flood Insurance
Price history
| Date | Event | Price |
|---|---|---|
| 11/2/2023 | Sold | $285,000+10%$220/sqft |
Source: | ||
| 9/18/2023 | Pending sale | $259,000$200/sqft |
Source: | ||
| 9/15/2023 | Listed for sale | $259,000-9.1%$200/sqft |
Source: | ||
| 6/16/2023 | Sold | $285,000-5%$220/sqft |
Source: | ||
| 5/19/2023 | Contingent | $299,900$231/sqft |
Source: | ||
Public tax history
Tax history is unavailable.
Neighborhood: 06413
Nearby schools
GreatSchools rating
- 7/10Jared Eliot SchoolGrades: 5-8Distance: 1.6 mi
- 7/10The Morgan SchoolGrades: 9-12Distance: 2.1 mi
- 7/10Lewin G. Joel Jr. SchoolGrades: PK-4Distance: 2.1 mi
Schools provided by the listing agent
- Elementary: Lewin G. Joel
- High: Morgan
Source: Smart MLS. This data may not be complete. We recommend contacting the local school district to confirm school assignments for this home.

Get pre-qualified for a loan
At Zillow Home Loans, we can pre-qualify you in as little as 5 minutes with no impact to your credit score.An equal housing lender. NMLS #10287.
Sell for more on Zillow
Get a free Zillow Showcase℠ listing and you could sell for .
$337,400
2% more+ $6,748
With Zillow Showcase(estimated)
$344,148