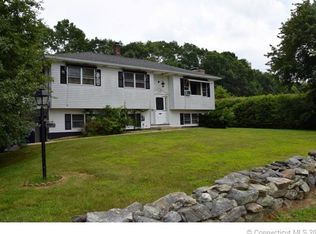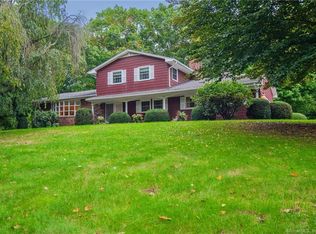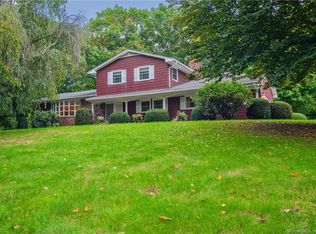Sold for $312,000
$312,000
14 Foster Street, Killingly, CT 06239
2beds
1,592sqft
Single Family Residence
Built in 1962
0.51 Acres Lot
$335,300 Zestimate®
$196/sqft
$2,079 Estimated rent
Home value
$335,300
$245,000 - $459,000
$2,079/mo
Zestimate® history
Loading...
Owner options
Explore your selling options
What's special
Looking for one level living? This classic 1960's ranch was built to last. You enter the three season enclosed porch directly from the 2 car garage or from the paved driveway. The warm and cozy eat-in kitchen is open-arched to the living room which features a lovely bay-window and hardwood flooring. There is access to the dining room directly from the kitchen or you can close the door and use this room as a 3rd bedroom. The primary bedroom faces the backyard and is good sized with a double closet and hardwood flooring. The front bedroom has the same amenities. Extra living space is provided by the family room in the lower level. This home is conveniently located close to major commute routes so you can easily head in any direction. The back deck off the enclosed porch makes for quiet private outdoor time. The home is located on a non-thru street which backs up to state owned land. The "reservoir" is perfect for water recreation and also has a walking path that wraps around it for beneficial strolls. Great potential in this one owner home.
Zillow last checked: 8 hours ago
Listing updated: July 23, 2025 at 11:25pm
Listed by:
Mae Lyons 860-617-3747,
Stonehouse Real Estate Co., LLC 860-779-3505
Bought with:
Deborah A. Kirkconnell, REB.0752065
Brunet and Company Real Estate
Source: Smart MLS,MLS#: 24044699
Facts & features
Interior
Bedrooms & bathrooms
- Bedrooms: 2
- Bathrooms: 1
- Full bathrooms: 1
Primary bedroom
- Features: Hardwood Floor
- Level: Main
Bedroom
- Features: Hardwood Floor
- Level: Main
Dining room
- Features: Hardwood Floor
- Level: Main
Living room
- Features: Bay/Bow Window
- Level: Main
Heating
- Hot Water, Oil
Cooling
- None
Appliances
- Included: Electric Cooktop, Oven, Refrigerator, Water Heater
- Laundry: Lower Level
Features
- Doors: Storm Door(s)
- Windows: Storm Window(s)
- Basement: Full,Partially Finished
- Attic: Crawl Space,Access Via Hatch
- Has fireplace: No
Interior area
- Total structure area: 1,592
- Total interior livable area: 1,592 sqft
- Finished area above ground: 1,092
- Finished area below ground: 500
Property
Parking
- Total spaces: 2
- Parking features: Attached, Garage Door Opener
- Attached garage spaces: 2
Features
- Patio & porch: Deck
- Exterior features: Sidewalk, Rain Gutters
Lot
- Size: 0.51 Acres
- Features: Wooded, Level, Open Lot
Details
- Parcel number: 1600669
- Zoning: LD
Construction
Type & style
- Home type: SingleFamily
- Architectural style: Ranch
- Property subtype: Single Family Residence
Materials
- Clapboard
- Foundation: Concrete Perimeter
- Roof: Asphalt
Condition
- New construction: No
- Year built: 1962
Utilities & green energy
- Sewer: Septic Tank
- Water: Well
- Utilities for property: Cable Available
Green energy
- Energy efficient items: Doors, Windows
Community & neighborhood
Location
- Region: Killingly
Price history
| Date | Event | Price |
|---|---|---|
| 10/28/2024 | Sold | $312,000-2.5%$196/sqft |
Source: | ||
| 10/5/2024 | Listed for sale | $319,900$201/sqft |
Source: | ||
| 9/15/2024 | Pending sale | $319,900$201/sqft |
Source: | ||
| 9/8/2024 | Listed for sale | $319,900$201/sqft |
Source: | ||
Public tax history
| Year | Property taxes | Tax assessment |
|---|---|---|
| 2025 | $3,902 +5.1% | $167,920 |
| 2024 | $3,713 +5.8% | $167,920 +39.1% |
| 2023 | $3,508 +6.4% | $120,680 |
Find assessor info on the county website
Neighborhood: 06239
Nearby schools
GreatSchools rating
- 7/10Killingly Memorial SchoolGrades: 2-4Distance: 2.3 mi
- 4/10Killingly Intermediate SchoolGrades: 5-8Distance: 5 mi
- 4/10Killingly High SchoolGrades: 9-12Distance: 5.7 mi
Schools provided by the listing agent
- Elementary: Killingly Central
- High: Killingly
Source: Smart MLS. This data may not be complete. We recommend contacting the local school district to confirm school assignments for this home.
Get pre-qualified for a loan
At Zillow Home Loans, we can pre-qualify you in as little as 5 minutes with no impact to your credit score.An equal housing lender. NMLS #10287.
Sell with ease on Zillow
Get a Zillow Showcase℠ listing at no additional cost and you could sell for —faster.
$335,300
2% more+$6,706
With Zillow Showcase(estimated)$342,006


