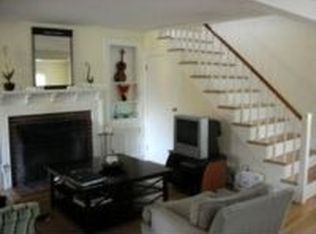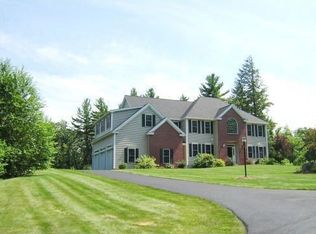***Back on the Market****Don't Miss Your Chance to Own this Beautiful Quintessential New England Cape Located in Princeton Ma**This Home has Much to Offer with a Large Eat-In Kitchen, Granite Counter Tops, Lots of Cabinets, Counter Space and Recessed Lighting **Living Room with Fireplace and Wide Plank Flooring***Dining Room Offers Wainscoting and Wide Plank Flooring***Incredible Family Room with Fireplace, Vaulted Ceiling, Wide Plank Flooring and Leads Out to a Beautiful Large Screened in Porch!*** 3 Large Bedrooms, Lots of Closets, Master Bedrooms with Master Bath, All New Carpets on the Second Floor, Two Stair Cases Leading to the Second Floor***Partially Fenced in Rear Yard, Fenced in Lap Pool, Perennial Gardens and Two Car Garage Complete this Amazing Home***Updated Roof (2016), Updated Heating System ( 2014), Updated Sills (2016), Updated Pool Heater & Pump (2017)***This Home is Minutes to Rte 190 and Major Routes**
This property is off market, which means it's not currently listed for sale or rent on Zillow. This may be different from what's available on other websites or public sources.

