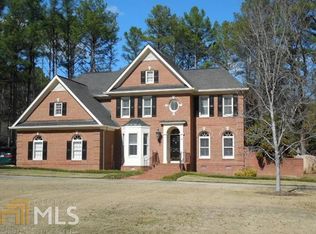AMAZING family home in Hunters Glen! Upon entering the foyer, you are greeted w/a large office w/built-ins perfect for family treasures. The two-story great room opens to a large, bright kitchen w/an over-sized island & wine bar perfect for large gatherings. With the mud area/homework station just off the kitchen, kids have a great place to study while staying close by. The addition of a screen porch, deck w/arbor, & patio allows for great outdoor entertaining. Plus a main level guest room w/full bath, large secondary bedrooms, & a truly massive master suite.
This property is off market, which means it's not currently listed for sale or rent on Zillow. This may be different from what's available on other websites or public sources.
