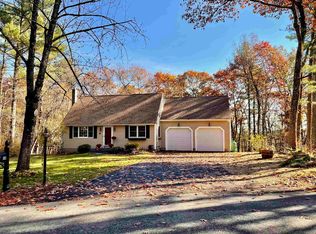Closed
Listed by:
Laura Gamache,
Keller Williams Realty-Metropolitan 603-232-8282
Bought with: Coldwell Banker Realty Gilford NH
$785,000
14 Fordway Extension, Windham, NH 03087
4beds
2,916sqft
Single Family Residence
Built in 1986
3.91 Acres Lot
$788,400 Zestimate®
$269/sqft
$4,703 Estimated rent
Home value
$788,400
$733,000 - $851,000
$4,703/mo
Zestimate® history
Loading...
Owner options
Explore your selling options
What's special
Their loss is YOUR Gain! Welcome to 14 Fordway Extension of the highly desired town of Windham, NH! This 4 Bedroom 2.5 Bath Colonial with 2 car garage is set back from the road on just under 4 acres. Beautifully updated home it conveniently located on the Derry/Windham line. Enter your welcoming foyer into the gorgeous UPDATED Kitchen featuring QUARTZ countertops, stainless steel appliances, breakfast nook and Formal Dining Room with built-ins over looking back Deck. Spacious Living Room and cozy Family Room with Fireplace and built ins. First floor Pantry/Laundry Room. Second floor offers large front to back Primary Bedroom en suite with walk in closet, 3 generous size bedrooms all with hardwood and double vanity Full bathroom. Finished walkout basement with Office is perfect Den/workout room! Are you ready to view your next home? QUICK Close possible..
Zillow last checked: 8 hours ago
Listing updated: May 24, 2025 at 07:28am
Listed by:
Laura Gamache,
Keller Williams Realty-Metropolitan 603-232-8282
Bought with:
Luceen Bouchard
Coldwell Banker Realty Gilford NH
Source: PrimeMLS,MLS#: 5031428
Facts & features
Interior
Bedrooms & bathrooms
- Bedrooms: 4
- Bathrooms: 3
- Full bathrooms: 1
- 3/4 bathrooms: 1
- 1/2 bathrooms: 1
Heating
- Oil, Hot Water
Cooling
- None
Appliances
- Included: Dishwasher, Dryer, Range Hood, Microwave, Electric Range, Refrigerator, Washer
- Laundry: 1st Floor Laundry
Features
- Dining Area, Kitchen/Dining, Primary BR w/ BA, Walk-In Closet(s), Walk-in Pantry
- Flooring: Carpet, Combination, Hardwood, Tile
- Windows: Blinds
- Basement: Unfinished,Walk-Out Access
- Has fireplace: Yes
- Fireplace features: Wood Burning
Interior area
- Total structure area: 4,060
- Total interior livable area: 2,916 sqft
- Finished area above ground: 2,315
- Finished area below ground: 601
Property
Parking
- Total spaces: 2
- Parking features: Paved, Direct Entry, Driveway, Garage, Attached
- Garage spaces: 2
- Has uncovered spaces: Yes
Features
- Levels: Two
- Stories: 2
- Exterior features: Deck
Lot
- Size: 3.91 Acres
- Features: Wooded
Details
- Parcel number: WNDMM1BBL515
- Zoning description: Residential
Construction
Type & style
- Home type: SingleFamily
- Architectural style: Colonial
- Property subtype: Single Family Residence
Materials
- Clapboard Exterior
- Foundation: Concrete
- Roof: Asphalt Shingle
Condition
- New construction: No
- Year built: 1986
Utilities & green energy
- Electric: Circuit Breakers
- Sewer: Private Sewer
- Utilities for property: Other
Community & neighborhood
Location
- Region: Windham
Price history
| Date | Event | Price |
|---|---|---|
| 5/23/2025 | Sold | $785,000-1.9%$269/sqft |
Source: | ||
| 4/1/2025 | Listed for sale | $799,900$274/sqft |
Source: | ||
| 3/30/2025 | Contingent | $799,900$274/sqft |
Source: | ||
| 3/23/2025 | Listed for sale | $799,900$274/sqft |
Source: | ||
| 3/22/2025 | Contingent | $799,900$274/sqft |
Source: | ||
Public tax history
| Year | Property taxes | Tax assessment |
|---|---|---|
| 2024 | $10,109 +5.8% | $446,500 |
| 2023 | $9,555 +8.3% | $446,500 |
| 2022 | $8,823 +3.3% | $446,500 |
Find assessor info on the county website
Neighborhood: 03087
Nearby schools
GreatSchools rating
- 9/10Windham Center SchoolGrades: 5-6Distance: 2.9 mi
- 9/10Windham Middle SchoolGrades: 7-8Distance: 4.3 mi
- 9/10Windham High SchoolGrades: 9-12Distance: 3 mi
Schools provided by the listing agent
- Elementary: Windham Center School
- Middle: Windham Middle School
- High: Windham High School
- District: Windham
Source: PrimeMLS. This data may not be complete. We recommend contacting the local school district to confirm school assignments for this home.
Get a cash offer in 3 minutes
Find out how much your home could sell for in as little as 3 minutes with a no-obligation cash offer.
Estimated market value$788,400
Get a cash offer in 3 minutes
Find out how much your home could sell for in as little as 3 minutes with a no-obligation cash offer.
Estimated market value
$788,400
