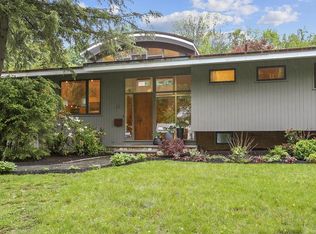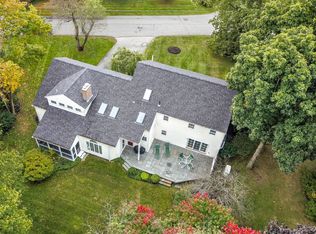Sold for $885,000
$885,000
14 Forbes Ln, Andover, MA 01810
3beds
2,521sqft
Single Family Residence
Built in 1965
0.52 Acres Lot
$903,000 Zestimate®
$351/sqft
$5,630 Estimated rent
Home value
$903,000
$822,000 - $993,000
$5,630/mo
Zestimate® history
Loading...
Owner options
Explore your selling options
What's special
RARE opportunity! Spectacular corner lot in desirable Phillips Academy area. Located on the corner of Forbes Lane & Karlton Circle, this "L" shaped ranch will provide that single level living that is so difficult to find. With 3 spacious bedrms plus a Home Office, the flexible floor plan will win you over! An oversized Foyer will greet you and lead you to the Eat-in Kitchen, which has maple cabinets, SS appliances & a greenhouse window that overlooks an amazing, private courtyard-type backyard - gorgeous in every season. 21' Family Rm has gas fireplace. Dining rm & Living rm provide additional space for entertaining. First floor laundry & attached 2-car garage make this a natural for people w/ mobility challenges & could easily be adapted for a wheelchair. Finished Lower Level Playroom (39 X 20) has a built-in bar area w/ refrigerator. Short distance to Phillips Academy & Downtown Andover where you will enjoy many events, dining & shopping. Town water, town sewer & natural gas.
Zillow last checked: 8 hours ago
Listing updated: November 20, 2024 at 01:26pm
Listed by:
The Peggy Patenaude Team 978-804-0811,
William Raveis R.E. & Home Services 978-475-5100,
Peggy Patenaude 978-804-0811
Bought with:
Annette Gregorio
Leading Edge Real Estate
Source: MLS PIN,MLS#: 73300883
Facts & features
Interior
Bedrooms & bathrooms
- Bedrooms: 3
- Bathrooms: 3
- Full bathrooms: 2
- 1/2 bathrooms: 1
Primary bedroom
- Features: Closet, Flooring - Hardwood, Flooring - Wall to Wall Carpet
- Level: First
- Area: 204
- Dimensions: 17 x 12
Bedroom 2
- Features: Closet, Flooring - Hardwood, Flooring - Wall to Wall Carpet
- Level: First
- Area: 150
- Dimensions: 15 x 10
Bedroom 3
- Features: Closet, Flooring - Hardwood, Flooring - Wall to Wall Carpet
- Level: First
- Area: 150
- Dimensions: 15 x 10
Primary bathroom
- Features: Yes
Bathroom 1
- Features: Bathroom - Half, Flooring - Stone/Ceramic Tile
- Level: First
- Area: 24
- Dimensions: 6 x 4
Bathroom 2
- Features: Bathroom - Full, Bathroom - Tiled With Tub & Shower, Closet - Linen, Flooring - Stone/Ceramic Tile, Double Vanity
- Level: First
- Area: 56
- Dimensions: 8 x 7
Bathroom 3
- Features: Bathroom - Full, Bathroom - With Shower Stall, Flooring - Stone/Ceramic Tile
- Level: First
- Area: 65
- Dimensions: 13 x 5
Dining room
- Features: Flooring - Hardwood, Window(s) - Bay/Bow/Box, Chair Rail, Crown Molding
- Level: First
- Area: 150
- Dimensions: 15 x 10
Family room
- Features: Flooring - Stone/Ceramic Tile, Recessed Lighting, Crown Molding
- Level: First
- Area: 264
- Dimensions: 22 x 12
Kitchen
- Features: Skylight, Flooring - Stone/Ceramic Tile, Countertops - Stone/Granite/Solid, Recessed Lighting, Stainless Steel Appliances
- Level: First
- Area: 380
- Dimensions: 38 x 10
Living room
- Features: Flooring - Hardwood, Crown Molding
- Level: First
- Area: 294
- Dimensions: 21 x 14
Office
- Features: Closet/Cabinets - Custom Built, Flooring - Hardwood, Flooring - Wall to Wall Carpet
- Level: First
- Area: 143
- Dimensions: 13 x 11
Heating
- Natural Gas, Fireplace(s)
Cooling
- Central Air
Appliances
- Included: Gas Water Heater, Range, Dishwasher, Disposal, Microwave, Refrigerator, Washer, Dryer, Range Hood, Plumbed For Ice Maker
- Laundry: Electric Dryer Hookup, Washer Hookup, First Floor
Features
- Closet, Closet/Cabinets - Custom Built, Play Room, Office
- Flooring: Tile, Carpet, Hardwood, Flooring - Hardwood, Flooring - Wall to Wall Carpet
- Doors: Storm Door(s)
- Windows: Insulated Windows
- Basement: Full,Partially Finished,Interior Entry,Garage Access,Sump Pump,Concrete
- Number of fireplaces: 2
- Fireplace features: Family Room
Interior area
- Total structure area: 2,521
- Total interior livable area: 2,521 sqft
Property
Parking
- Total spaces: 4
- Parking features: Attached, Garage Door Opener, Paved Drive, Off Street, Paved
- Attached garage spaces: 2
- Uncovered spaces: 2
Accessibility
- Accessibility features: Accessible Entrance
Features
- Exterior features: Rain Gutters, Storage, Sprinkler System, Fenced Yard
- Fencing: Fenced
Lot
- Size: 0.52 Acres
- Features: Corner Lot
Details
- Parcel number: 1839156
- Zoning: SRB
Construction
Type & style
- Home type: SingleFamily
- Architectural style: Ranch
- Property subtype: Single Family Residence
Materials
- Frame
- Foundation: Concrete Perimeter
- Roof: Shingle
Condition
- Year built: 1965
Utilities & green energy
- Electric: Circuit Breakers, 200+ Amp Service
- Sewer: Public Sewer
- Water: Public
- Utilities for property: for Electric Range, for Electric Dryer, Washer Hookup, Icemaker Connection
Community & neighborhood
Community
- Community features: Public Transportation, Shopping, Walk/Jog Trails, Conservation Area, Highway Access, House of Worship, Private School, Public School, T-Station
Location
- Region: Andover
- Subdivision: Phillips Academy area
Other
Other facts
- Road surface type: Paved
Price history
| Date | Event | Price |
|---|---|---|
| 11/20/2024 | Sold | $885,000-3%$351/sqft |
Source: MLS PIN #73300883 Report a problem | ||
| 10/18/2024 | Pending sale | $912,590$362/sqft |
Source: | ||
| 10/18/2024 | Contingent | $912,590$362/sqft |
Source: MLS PIN #73300883 Report a problem | ||
| 10/10/2024 | Listed for sale | $912,590$362/sqft |
Source: MLS PIN #73300883 Report a problem | ||
Public tax history
| Year | Property taxes | Tax assessment |
|---|---|---|
| 2025 | $13,776 | $1,069,600 |
| 2024 | $13,776 +4.6% | $1,069,600 +10.9% |
| 2023 | $13,175 | $964,500 |
Find assessor info on the county website
Neighborhood: 01810
Nearby schools
GreatSchools rating
- 9/10South Elementary SchoolGrades: K-5Distance: 1.2 mi
- 8/10Andover West Middle SchoolGrades: 6-8Distance: 1.5 mi
- 10/10Andover High SchoolGrades: 9-12Distance: 1.5 mi
Schools provided by the listing agent
- Elementary: South
- Middle: Doherty
- High: Ahs
Source: MLS PIN. This data may not be complete. We recommend contacting the local school district to confirm school assignments for this home.
Get a cash offer in 3 minutes
Find out how much your home could sell for in as little as 3 minutes with a no-obligation cash offer.
Estimated market value$903,000
Get a cash offer in 3 minutes
Find out how much your home could sell for in as little as 3 minutes with a no-obligation cash offer.
Estimated market value
$903,000


