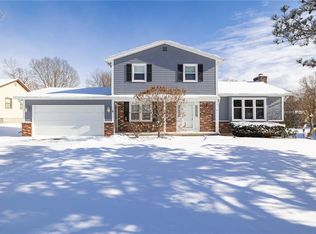This Sparkling & Impeccable Contemporary Split Will WOW You from the minute you pull up out front. A Spacious Eat-In-Kitchen with Granite Counter Tops & an Abundance of Cabinets will make Meal Prep and Gathering Easy. There is also Formal Spaces for Special Times. The Huge Family Room with the Wood Burning Fireplace gives Ample Space for Playing Games, Watching TV or just Sitting and Relaxing. Three Generous Sized Bedrooms with Large Closets also await you, Including a Master en Suite. A Workshop, Kids Playroom and Laundry/Mechanical Room are situated Away From the Living Space. If that's not enough, Soak in the Hot Tub in the Three Season Room Overlooking the Park Like One Acre Rear Yard. A Large Deck with Retractable Awning, Brick Patio, Shed and Kids Play Set are also in the Rear Yard.
This property is off market, which means it's not currently listed for sale or rent on Zillow. This may be different from what's available on other websites or public sources.
