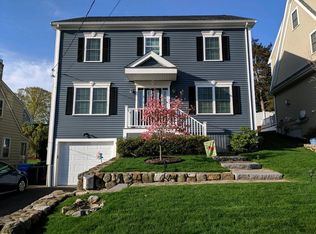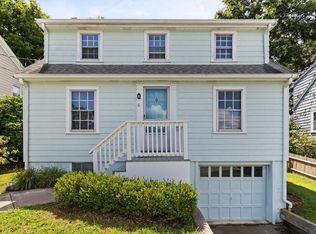Sold for $851,000 on 10/16/23
$851,000
14 Florence Rd, Waltham, MA 02453
4beds
1,760sqft
Single Family Residence
Built in 1940
5,001 Square Feet Lot
$888,200 Zestimate®
$484/sqft
$4,236 Estimated rent
Home value
$888,200
$844,000 - $933,000
$4,236/mo
Zestimate® history
Loading...
Owner options
Explore your selling options
What's special
Incredible opportunity tucked perfectly in the Cedarwood neighborhood. Spacious single family with updated kitchen & baths, attached garage and meticulously maintained fenced in and tiered yard with gardens. Main living level offers open kitchen to dining room, with adjacent office or den with vaulted ceilings. Large living room with fireplace and adjacent additional bonus (4th) bedroom or office, plus half bath. Second floor offers three full bedrooms with great closet space, plus updated bathroom. Basement being used as gym and laundry room, easy to finish if you need even more space! Interior access to attached garage. Back yard has patio (perfect for fire pit) and large shed. Location can't be beat, with easy access to local universities (Brandeis and Bentley), public transportation (commuter rail to North Station), I-95 & I-90, grocery stores, shopping, and all of the fantastic shops/restaurants on Moody St. Don't miss out on this wonderful opportunity!
Zillow last checked: 8 hours ago
Listing updated: November 06, 2023 at 09:55am
Listed by:
ResCo Team 617-426-6900,
Gibson Sotheby's International Realty 617-825-0800,
Timothy Deihl 617-817-1813
Bought with:
Beth Sager Group
Keller Williams Realty Boston Northwest
Source: MLS PIN,MLS#: 73157982
Facts & features
Interior
Bedrooms & bathrooms
- Bedrooms: 4
- Bathrooms: 2
- Full bathrooms: 1
- 1/2 bathrooms: 1
Primary bedroom
- Level: Second
Bedroom 2
- Level: Second
Bedroom 3
- Level: Second
Bedroom 4
- Level: First
Primary bathroom
- Features: No
Bathroom 1
- Features: Bathroom - Full
- Level: Second
Bathroom 2
- Features: Bathroom - Half
- Level: First
Dining room
- Level: First
Family room
- Level: First
Kitchen
- Level: First
Living room
- Level: First
Heating
- Hot Water, Natural Gas
Cooling
- Window Unit(s)
Appliances
- Laundry: In Basement
Features
- Flooring: Wood
- Basement: Full,Unfinished
- Number of fireplaces: 1
Interior area
- Total structure area: 1,760
- Total interior livable area: 1,760 sqft
Property
Parking
- Total spaces: 3
- Parking features: Attached, Under, Paved Drive, Off Street
- Attached garage spaces: 1
- Uncovered spaces: 2
Accessibility
- Accessibility features: No
Features
- Patio & porch: Patio
- Exterior features: Patio, Storage
Lot
- Size: 5,001 sqft
Details
- Parcel number: 838661
- Zoning: RES
Construction
Type & style
- Home type: SingleFamily
- Architectural style: Colonial
- Property subtype: Single Family Residence
Materials
- Frame
- Foundation: Block
- Roof: Shingle
Condition
- Year built: 1940
Utilities & green energy
- Sewer: Public Sewer
- Water: Public
Community & neighborhood
Community
- Community features: Public Transportation, Shopping, Park, Walk/Jog Trails, Medical Facility, Bike Path, Conservation Area, Highway Access, House of Worship, Private School, Public School, T-Station, University, Other
Location
- Region: Waltham
Other
Other facts
- Listing terms: Contract
Price history
| Date | Event | Price |
|---|---|---|
| 10/16/2023 | Sold | $851,000+15.8%$484/sqft |
Source: MLS PIN #73157982 Report a problem | ||
| 9/11/2023 | Listed for sale | $735,000+24.6%$418/sqft |
Source: MLS PIN #73157982 Report a problem | ||
| 3/18/2019 | Sold | $590,000-1.7%$335/sqft |
Source: Public Record Report a problem | ||
| 2/10/2019 | Pending sale | $599,900$341/sqft |
Source: Coldwell Banker Residential Brokerage - Waltham #72375632 Report a problem | ||
| 12/11/2018 | Price change | $599,900-1.6%$341/sqft |
Source: Coldwell Banker Residential Brokerage - Waltham #72375632 Report a problem | ||
Public tax history
| Year | Property taxes | Tax assessment |
|---|---|---|
| 2025 | $6,743 +3.3% | $686,700 +1.4% |
| 2024 | $6,525 +1.5% | $676,900 +8.7% |
| 2023 | $6,428 -0.6% | $622,900 +7.2% |
Find assessor info on the county website
Neighborhood: 02453
Nearby schools
GreatSchools rating
- 6/10William F. Stanley Elementary SchoolGrades: PK-5Distance: 0.5 mi
- 6/10John W. McDevitt Middle SchoolGrades: 6-8Distance: 1.4 mi
- 3/10Waltham Sr High SchoolGrades: 9-12Distance: 2.2 mi
Get a cash offer in 3 minutes
Find out how much your home could sell for in as little as 3 minutes with a no-obligation cash offer.
Estimated market value
$888,200
Get a cash offer in 3 minutes
Find out how much your home could sell for in as little as 3 minutes with a no-obligation cash offer.
Estimated market value
$888,200

