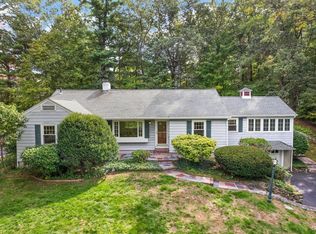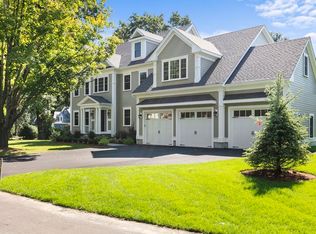Sold for $2,702,000
$2,702,000
14 Flintlock Rd, Lexington, MA 02420
5beds
4,600sqft
Single Family Residence
Built in 2013
0.52 Acres Lot
$2,663,800 Zestimate®
$587/sqft
$7,999 Estimated rent
Home value
$2,663,800
$2.48M - $2.88M
$7,999/mo
Zestimate® history
Loading...
Owner options
Explore your selling options
What's special
Set on a quiet street in one of Lexington’s most desirable neighborhoods, this impeccably maintained 2013 colonial blends classic elegance with modern comfort across three spacious levels. The main floor welcomes you with gleaming hardwood floors, high ceilings, custom millwork, home office, and chef’s kitchen featuring granite countertops and premium appliances. The second level includes a generous sunlit primary suite with radiant heating in primary bath, two additional bedrooms with en suite baths, fourth bedroom and laundry. The third floor offers a flexible layout with expansive bonus room, fifth bedroom, and full bath. Situated on a level, half acre lot, the landscaped grounds and private backyard are ideal for entertaining. The unfinished lower level with over 7.5 ft ceilings and plumbing for a full bath offers over 1400 sqft of potential for future expansion! Enjoy easy access to town center and top rated schools! Text agent for accompanied showings. Offers due 8 pm May 19
Zillow last checked: 8 hours ago
Listing updated: July 23, 2025 at 07:51pm
Listed by:
Harshini Joshi 203-470-7014,
Keller Williams Realty Boston Northwest 781-862-2800
Bought with:
Ning Sun
United Real Estate, LLC
Source: MLS PIN,MLS#: 73375166
Facts & features
Interior
Bedrooms & bathrooms
- Bedrooms: 5
- Bathrooms: 5
- Full bathrooms: 4
- 1/2 bathrooms: 1
Primary bedroom
- Features: Walk-In Closet(s), Flooring - Hardwood, Recessed Lighting
- Level: Second
- Area: 552
- Dimensions: 24 x 23
Bedroom 2
- Features: Closet, Flooring - Hardwood
- Level: Second
- Area: 156
- Dimensions: 13 x 12
Bedroom 3
- Features: Closet, Flooring - Hardwood
- Level: Second
- Area: 187
- Dimensions: 11 x 17
Bedroom 4
- Features: Closet, Flooring - Hardwood
- Level: Second
- Area: 156
- Dimensions: 13 x 12
Bedroom 5
- Features: Skylight, Closet, Flooring - Wall to Wall Carpet
- Level: Third
- Area: 312
- Dimensions: 24 x 13
Primary bathroom
- Features: Yes
Bathroom 1
- Features: Bathroom - Full, Bathroom - Tiled With Tub, Bathroom - With Shower Stall, Flooring - Stone/Ceramic Tile, Recessed Lighting
- Level: Second
- Area: 198
- Dimensions: 11 x 18
Bathroom 2
- Features: Bathroom - Full, Bathroom - Tiled With Tub & Shower, Flooring - Stone/Ceramic Tile, Countertops - Stone/Granite/Solid, Jacuzzi / Whirlpool Soaking Tub, Recessed Lighting, Lighting - Sconce
- Level: Second
- Area: 72
- Dimensions: 8 x 9
Bathroom 3
- Features: Bathroom - Full, Bathroom - Tiled With Tub & Shower, Skylight, Recessed Lighting, Lighting - Sconce
- Level: Second
- Area: 99
- Dimensions: 11 x 9
Dining room
- Features: Coffered Ceiling(s), Flooring - Hardwood, Chair Rail, Recessed Lighting, Lighting - Pendant, Lighting - Overhead, Crown Molding, Tray Ceiling(s)
- Level: First
- Area: 208
- Dimensions: 16 x 13
Family room
- Features: Flooring - Hardwood, Crown Molding
- Level: First
- Area: 330
- Dimensions: 22 x 15
Kitchen
- Features: Flooring - Hardwood, Countertops - Stone/Granite/Solid, Countertops - Upgraded, Kitchen Island, Stainless Steel Appliances, Wine Chiller
- Level: First
- Area: 504
- Dimensions: 24 x 21
Living room
- Features: Flooring - Hardwood, Recessed Lighting, Crown Molding
- Level: First
- Area: 208
- Dimensions: 16 x 13
Heating
- Forced Air, Propane, Hydro Air
Cooling
- Central Air
Appliances
- Included: Water Heater, Range, Oven, Dishwasher, Disposal, Microwave, Refrigerator, Washer, Dryer, Wine Refrigerator
- Laundry: Laundry Closet, Flooring - Stone/Ceramic Tile, Upgraded Countertops, Recessed Lighting, Sink, Second Floor
Features
- Bathroom - Half, Countertops - Stone/Granite/Solid, Recessed Lighting, Bathroom - Full, Bathroom - Tiled With Tub & Shower, Closet/Cabinets - Custom Built, Closet, Bathroom, Study, Bonus Room, Central Vacuum
- Flooring: Tile, Carpet, Hardwood, Flooring - Stone/Ceramic Tile, Flooring - Hardwood, Flooring - Wall to Wall Carpet
- Doors: French Doors
- Windows: Skylight
- Basement: Full,Bulkhead,Radon Remediation System,Unfinished
- Number of fireplaces: 3
- Fireplace features: Family Room, Living Room, Master Bedroom
Interior area
- Total structure area: 4,600
- Total interior livable area: 4,600 sqft
- Finished area above ground: 4,600
- Finished area below ground: 0
Property
Parking
- Total spaces: 6
- Parking features: Attached, Garage Door Opener, Heated Garage, Storage, Off Street, Paved
- Attached garage spaces: 2
- Uncovered spaces: 4
Accessibility
- Accessibility features: No
Features
- Patio & porch: Porch, Patio
- Exterior features: Porch, Patio, Rain Gutters, Professional Landscaping, Sprinkler System, Stone Wall
Lot
- Size: 0.52 Acres
- Features: Level
Details
- Foundation area: 1952
- Parcel number: M:0077 L:000057,557684
- Zoning: RO
Construction
Type & style
- Home type: SingleFamily
- Architectural style: Colonial
- Property subtype: Single Family Residence
Materials
- Foundation: Concrete Perimeter
- Roof: Shingle
Condition
- Year built: 2013
Utilities & green energy
- Electric: 200+ Amp Service
- Sewer: Public Sewer
- Water: Public
- Utilities for property: for Gas Range, for Electric Oven
Community & neighborhood
Security
- Security features: Security System
Community
- Community features: Pool, Tennis Court(s), Park, Walk/Jog Trails, Highway Access, Public School
Location
- Region: Lexington
Price history
| Date | Event | Price |
|---|---|---|
| 7/22/2025 | Sold | $2,702,000+4%$587/sqft |
Source: MLS PIN #73375166 Report a problem | ||
| 5/20/2025 | Contingent | $2,599,000$565/sqft |
Source: MLS PIN #73375166 Report a problem | ||
| 5/15/2025 | Listed for sale | $2,599,000+65%$565/sqft |
Source: MLS PIN #73375166 Report a problem | ||
| 8/29/2013 | Sold | $1,575,000-0.9%$342/sqft |
Source: Public Record Report a problem | ||
| 2/23/2013 | Listed for sale | $1,589,000+176.3%$345/sqft |
Source: William Raveis Real Estate #71485198 Report a problem | ||
Public tax history
| Year | Property taxes | Tax assessment |
|---|---|---|
| 2025 | $29,156 +3.2% | $2,384,000 +3.4% |
| 2024 | $28,249 +7.2% | $2,306,000 +13.8% |
| 2023 | $26,351 +2.8% | $2,027,000 +9.2% |
Find assessor info on the county website
Neighborhood: 02420
Nearby schools
GreatSchools rating
- 9/10Joseph Estabrook Elementary SchoolGrades: K-5Distance: 0.7 mi
- 9/10Wm Diamond Middle SchoolGrades: 6-8Distance: 0.4 mi
- 10/10Lexington High SchoolGrades: 9-12Distance: 1.8 mi
Schools provided by the listing agent
- Middle: Diamond
- High: Lhs
Source: MLS PIN. This data may not be complete. We recommend contacting the local school district to confirm school assignments for this home.
Get a cash offer in 3 minutes
Find out how much your home could sell for in as little as 3 minutes with a no-obligation cash offer.
Estimated market value
$2,663,800

