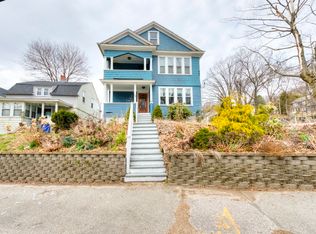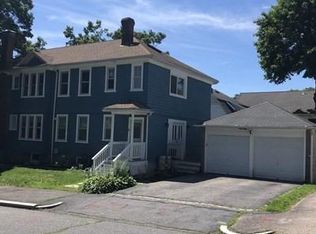MOTIVATED SELLER!! Beautiful and spacious 3 bedroom 1.5 bath home on the West Side of Worcester close to Tatnuck Square. This sought after location is within walking distance to stores, restaurants, cafes, and parks. An open floorplan on the first level and three spacious bedrooms upstairs. There are beautiful hardwood floors on the first floor and in the Master Bedroom upstairs. Built-in Cabinets that go between the kitchen and dining room. There is a separate dining room and the kitchen has enough space to allow for a small table as well! New Furnace was just installed last year (2016)! Seller to credit $5000 to add driveway.
This property is off market, which means it's not currently listed for sale or rent on Zillow. This may be different from what's available on other websites or public sources.

