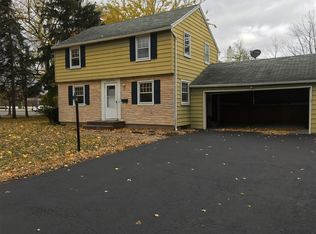Closed
$195,000
14 Fisher Rd, Rochester, NY 14624
4beds
1,464sqft
Single Family Residence
Built in 1950
6,969.6 Square Feet Lot
$201,200 Zestimate®
$133/sqft
$2,251 Estimated rent
Home value
$201,200
$191,000 - $213,000
$2,251/mo
Zestimate® history
Loading...
Owner options
Explore your selling options
What's special
Welcome to this charming 3 (or 4!) bedroom, 2 full bathroom home in Gates, conveniently located close to
shopping, restaurants, and with quick access to the expressway for easy commuting. Step inside and you’ll
immediately appreciate the timeless beauty of Rochester hardwoods that run through most of the home. The interior has been freshly painted, giving it a clean and inviting feel. Upstairs, you'll find three good-sized bedrooms, while the main level offers a spacious bonus room with a sliding glass door and adjacent full bath, perfect for a first-floor primary suite, guest room, or home office. Outside, enjoy the fully fenced backyard that offers privacy, great sun exposure for gardening, and a deck that’s ideal for relaxing or entertaining. The dry basement adds tons of functionality with laundry and plenty of room for storage or a future rec space. Whether you’re just starting out or looking for a place to grow into, this home offers flexibility, comfort, and a great location. Don’t miss your chance to make it yours!
Zillow last checked: 8 hours ago
Listing updated: September 30, 2025 at 07:10am
Listed by:
Seana A. Caine 585-217-6602,
RE/MAX Plus
Bought with:
Bonnie F Pagano, 10301214525
Core Agency RE INC
Source: NYSAMLSs,MLS#: R1618519 Originating MLS: Rochester
Originating MLS: Rochester
Facts & features
Interior
Bedrooms & bathrooms
- Bedrooms: 4
- Bathrooms: 2
- Full bathrooms: 2
- Main level bathrooms: 1
- Main level bedrooms: 1
Heating
- Gas, Forced Air
Appliances
- Included: Dryer, Dishwasher, Electric Cooktop, Gas Water Heater, Washer
- Laundry: In Basement
Features
- Separate/Formal Dining Room, Entrance Foyer, Separate/Formal Living Room, Sliding Glass Door(s), Window Treatments, Bedroom on Main Level, Main Level Primary, Primary Suite
- Flooring: Hardwood, Tile, Varies, Vinyl
- Doors: Sliding Doors
- Windows: Drapes
- Basement: Full,Sump Pump
- Has fireplace: No
Interior area
- Total structure area: 1,464
- Total interior livable area: 1,464 sqft
Property
Parking
- Total spaces: 1
- Parking features: Attached, Garage, Garage Door Opener
- Attached garage spaces: 1
Features
- Levels: Two
- Stories: 2
- Patio & porch: Deck
- Exterior features: Blacktop Driveway, Deck, Fully Fenced
- Fencing: Full
Lot
- Size: 6,969 sqft
- Dimensions: 50 x 128
- Features: Rectangular, Rectangular Lot
Details
- Additional structures: Shed(s), Storage
- Parcel number: 2626001341000002001000
- Special conditions: Standard
Construction
Type & style
- Home type: SingleFamily
- Architectural style: Colonial,Two Story
- Property subtype: Single Family Residence
Materials
- Vinyl Siding, Copper Plumbing
- Foundation: Block
- Roof: Asphalt
Condition
- Resale
- Year built: 1950
Utilities & green energy
- Electric: Circuit Breakers
- Sewer: Connected
- Water: Connected, Public
- Utilities for property: Cable Available, High Speed Internet Available, Sewer Connected, Water Connected
Community & neighborhood
Location
- Region: Rochester
- Subdivision: Tressmar 02
Other
Other facts
- Listing terms: Cash,Conventional,FHA,VA Loan
Price history
| Date | Event | Price |
|---|---|---|
| 10/16/2025 | Listing removed | $2,550$2/sqft |
Source: Zillow Rentals Report a problem | ||
| 10/6/2025 | Listed for rent | $2,550$2/sqft |
Source: Zillow Rentals Report a problem | ||
| 9/24/2025 | Sold | $195,000-2.5%$133/sqft |
Source: | ||
| 8/19/2025 | Pending sale | $199,900$137/sqft |
Source: | ||
| 8/13/2025 | Listed for sale | $199,900$137/sqft |
Source: | ||
Public tax history
| Year | Property taxes | Tax assessment |
|---|---|---|
| 2024 | -- | $114,900 |
| 2023 | -- | $114,900 |
| 2022 | -- | $114,900 |
Find assessor info on the county website
Neighborhood: 14624
Nearby schools
GreatSchools rating
- 6/10Paul Road SchoolGrades: K-5Distance: 2.3 mi
- 5/10Gates Chili Middle SchoolGrades: 6-8Distance: 1.6 mi
- 5/10Gates Chili High SchoolGrades: 9-12Distance: 1.8 mi
Schools provided by the listing agent
- Middle: Gates-Chili Middle
- High: Gates-Chili High
- District: Gates Chili
Source: NYSAMLSs. This data may not be complete. We recommend contacting the local school district to confirm school assignments for this home.
