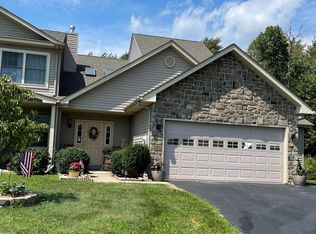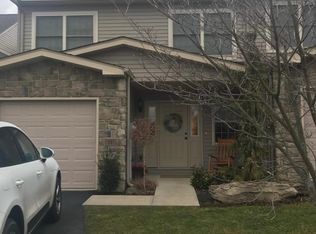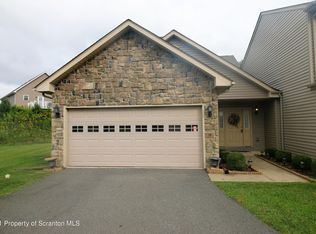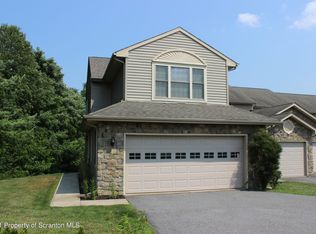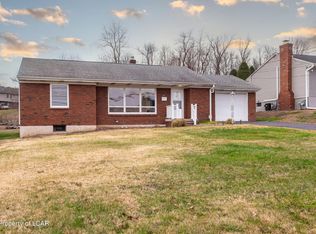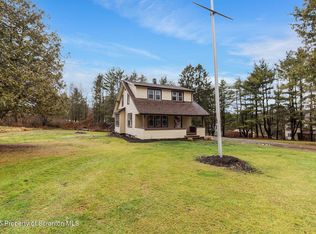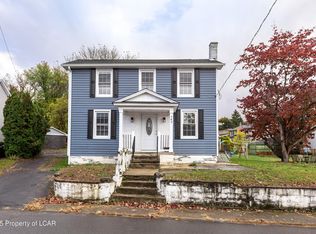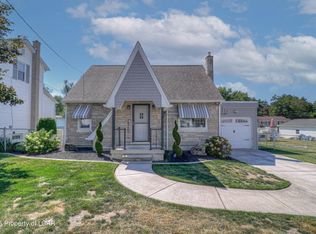Welcome home to the private, gated development of Forest Heights in the Borough of Duryea! Located in the Pittston Area School District, you'll find the beautiful Townhomes built in 2010. This middle unit at 14 Fiore Ct has a first floor primary bedroom with en suite bathroom that has a soaking tub and a shower, an open concept first floor from the living room to dining room with a guest half bathroom to the kitchen that also opens up to a patio overlooking the backyard. There's also a first floor laundry room and mud room leading to the attached one car garage. The first floor hardwood floors were just refinished! The second floor has two more bedrooms with newer carpeting and another full bathroom. The basement is ready to become additional living space and plenty or room for storage. Enjoy the ease of living in a townhome and maintenance-free living . Forest Heights also has walking trails, a clubhouse with a workout room, and outdoor inground pool for resident use. Check it out today to make it yours!
For sale
$265,000
14 Fiore Ct, Duryea, PA 18642
3beds
1,752sqft
Est.:
Residential, Townhouse
Built in 2010
5,227.2 Square Feet Lot
$263,700 Zestimate®
$151/sqft
$-- HOA
What's special
First floor laundry roomSoaking tubWalking trailsGuest half bathroomPatio overlooking the backyardNewer carpeting
- 10 hours |
- 157 |
- 14 |
Zillow last checked: 8 hours ago
Listing updated: 18 hours ago
Listed by:
Jolen Brennan,
Iron Valley Real Estate Greater Scranton 570-300-4766
Source: GSBR,MLS#: SC256365
Tour with a local agent
Facts & features
Interior
Bedrooms & bathrooms
- Bedrooms: 3
- Bathrooms: 3
- Full bathrooms: 2
- 1/2 bathrooms: 1
Rooms
- Room types: Bathroom 1, Master Bedroom, Master Bathroom, Living Room, Laundry, Kitchen, Dining Room, Bedroom 3, Bedroom 2, Bathroom 3
Primary bedroom
- Description: Plus 10.08 X 4.58
- Area: 171.73 Square Feet
- Dimensions: 11.58 x 14.83
Bedroom 2
- Area: 182.04 Square Feet
- Dimensions: 15.17 x 12
Bedroom 3
- Area: 205.59 Square Feet
- Dimensions: 19.58 x 10.5
Primary bathroom
- Area: 101.7 Square Feet
- Dimensions: 10 x 10.17
Bathroom 1
- Description: Half Bath
- Area: 25.4 Square Feet
- Dimensions: 5 x 5.08
Bathroom 3
- Area: 84.84 Square Feet
- Dimensions: 10.5 x 8.08
Dining room
- Area: 163.54 Square Feet
- Dimensions: 12.58 x 13
Kitchen
- Area: 184.95 Square Feet
- Dimensions: 12.33 x 15
Laundry
- Area: 55.53 Square Feet
- Dimensions: 9 x 6.17
Living room
- Area: 173.13 Square Feet
- Dimensions: 11.17 x 15.5
Heating
- Forced Air, Natural Gas
Cooling
- Central Air
Appliances
- Included: Dishwasher, Refrigerator, Microwave, Gas Oven
- Laundry: Main Level
Features
- Drywall
- Flooring: Carpet, Tile, Laminate, Hardwood
- Basement: Concrete,Unfinished
- Attic: Crawl Opening
- Common walls with other units/homes: 2+ Common Walls
Interior area
- Total structure area: 1,752
- Total interior livable area: 1,752 sqft
- Finished area above ground: 1,752
- Finished area below ground: 0
Property
Parking
- Total spaces: 1
- Parking features: Attached, Garage, Driveway
- Attached garage spaces: 1
- Has uncovered spaces: Yes
Features
- Stories: 2
- Patio & porch: Patio
- Exterior features: None
- Pool features: Community, Outdoor Pool, In Ground
Lot
- Size: 5,227.2 Square Feet
- Dimensions: 19.27 x 26.95 x 192.34 x 20.60 x 6.60 x 209.26
- Features: Cul-De-Sac
Details
- Parcel number: 14D12S1002009000
- Zoning: RA
Construction
Type & style
- Home type: Townhouse
- Architectural style: Other
- Property subtype: Residential, Townhouse
- Attached to another structure: Yes
Materials
- Stone Veneer, Vinyl Siding
- Foundation: Concrete Perimeter
- Roof: Shingle
Condition
- New construction: No
- Year built: 2010
Utilities & green energy
- Electric: 200 or Less Amp Service, Circuit Breakers
- Sewer: Public Sewer
- Water: Public
- Utilities for property: Electricity Connected, Underground Utilities, Water Connected, Sewer Connected, Natural Gas Connected
Community & HOA
Community
- Features: Clubhouse, Fitness Center, Pool, Gated
- Security: Gated Community
Location
- Region: Duryea
Financial & listing details
- Price per square foot: $151/sqft
- Tax assessed value: $190,000
- Annual tax amount: $4,863
- Date on market: 12/23/2025
- Cumulative days on market: 2 days
- Listing terms: Cash,VA Loan,FHA,Conventional
- Electric utility on property: Yes
- Road surface type: Paved
Estimated market value
$263,700
$251,000 - $277,000
$2,101/mo
Price history
Price history
| Date | Event | Price |
|---|---|---|
| 12/23/2025 | Listed for sale | $265,000-3.6%$151/sqft |
Source: | ||
| 10/1/2025 | Listing removed | $274,900$157/sqft |
Source: | ||
| 10/1/2024 | Pending sale | $274,900$157/sqft |
Source: | ||
| 10/1/2024 | Listing removed | $2,000$1/sqft |
Source: GSBR #SC4992 Report a problem | ||
| 9/24/2024 | Listed for rent | $2,000$1/sqft |
Source: GSBR #SC4992 Report a problem | ||
Public tax history
Public tax history
| Year | Property taxes | Tax assessment |
|---|---|---|
| 2023 | $4,768 +2% | $190,000 |
| 2022 | $4,676 | $190,000 |
| 2021 | $4,676 +4.5% | $190,000 |
Find assessor info on the county website
BuyAbility℠ payment
Est. payment
$1,682/mo
Principal & interest
$1284
Property taxes
$305
Home insurance
$93
Climate risks
Neighborhood: 18642
Nearby schools
GreatSchools rating
- 5/10Pittston Area Middle SchoolGrades: 5-8Distance: 0.7 mi
- 6/10Pittston Area Senior High SchoolGrades: 9-12Distance: 2.9 mi
- 3/10Pittston City Intrmd CenterGrades: 2-4Distance: 0.8 mi
- Loading
- Loading
