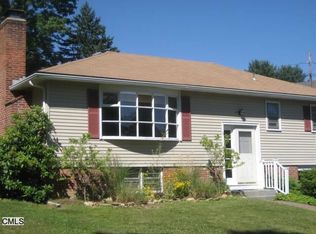Sold for $550,000 on 08/17/23
$550,000
14 Findlay Road, Washington, CT 06777
2beds
2,011sqft
Single Family Residence
Built in 1958
1.65 Acres Lot
$602,900 Zestimate®
$273/sqft
$4,400 Estimated rent
Home value
$602,900
$567,000 - $645,000
$4,400/mo
Zestimate® history
Loading...
Owner options
Explore your selling options
What's special
The enchanted gardens and super stylish interiors of this 1958 ranch await new owners. Located between New Preston, Marbledale and Lake Waramaug in the town of Washington. Lower level has entry room with wood burning fireplace, garage and laundry area access. Main level has living room with hand drawn and painted wall decoration, den with access to rear patio, kitchen with island, vaulted dinning room with propane fireplace that also faces into sunroom which is currently used as artist studio and a bedroom with full bath on the hall. Upper level primary suite includes full bath and large dressing room which could also be an office. Spectacular hand drawn art in primary bath. Extensive list of improvements since 2018 purchase - new septic system, new heat pump heating and cooling with 3 zones, exterior paint, landscaping, hot water tank and large garden shed. Low taxes and a very approachable price point for Washington! Sale is subject to probate approval.
Zillow last checked: 8 hours ago
Listing updated: August 17, 2023 at 10:15am
Listed by:
Pels Matthews 203-671-5432,
W. Raveis Lifestyles Realty 860-868-0511
Bought with:
Kim-Mai Mahon, RES.0765362
W. Raveis Lifestyles Realty
Source: Smart MLS,MLS#: 170583807
Facts & features
Interior
Bedrooms & bathrooms
- Bedrooms: 2
- Bathrooms: 2
- Full bathrooms: 2
Primary bedroom
- Level: Upper
Bedroom
- Level: Main
Den
- Level: Main
Den
- Level: Lower
Dining room
- Level: Main
Kitchen
- Level: Main
Living room
- Level: Main
Sun room
- Level: Main
Heating
- Baseboard, Heat Pump, Electric, Oil
Cooling
- Heat Pump
Appliances
- Included: Gas Range, Refrigerator, Dishwasher, Washer, Dryer, Water Heater
- Laundry: Lower Level
Features
- Windows: Storm Window(s)
- Basement: Full,Crawl Space,Concrete,Garage Access,Sump Pump
- Attic: None
- Number of fireplaces: 2
Interior area
- Total structure area: 2,011
- Total interior livable area: 2,011 sqft
- Finished area above ground: 1,813
- Finished area below ground: 198
Property
Parking
- Total spaces: 4
- Parking features: Attached, Private, Paved
- Attached garage spaces: 1
- Has uncovered spaces: Yes
Features
- Patio & porch: Patio
- Exterior features: Fruit Trees, Garden, Rain Gutters, Stone Wall
- Fencing: Partial
Lot
- Size: 1.65 Acres
- Features: Dry, Corner Lot, Rolling Slope
Details
- Additional structures: Shed(s)
- Parcel number: 2140132
- Zoning: R-1
Construction
Type & style
- Home type: SingleFamily
- Architectural style: Garden Ranch
- Property subtype: Single Family Residence
Materials
- Shake Siding, Cedar, Wood Siding
- Foundation: Concrete Perimeter
- Roof: Asphalt
Condition
- New construction: No
- Year built: 1958
Utilities & green energy
- Sewer: Septic Tank
- Water: Well
Green energy
- Energy efficient items: Windows
Community & neighborhood
Community
- Community features: Lake, Library, Park, Private School(s)
Location
- Region: New Preston Marble Dale
- Subdivision: New Preston
Price history
| Date | Event | Price |
|---|---|---|
| 8/17/2023 | Sold | $550,000+15.8%$273/sqft |
Source: | ||
| 7/15/2023 | Pending sale | $475,000$236/sqft |
Source: | ||
| 7/12/2023 | Listed for sale | $475,000+93.9%$236/sqft |
Source: | ||
| 4/24/2018 | Sold | $245,000-10.9%$122/sqft |
Source: | ||
| 12/16/2017 | Price change | $275,000-5.1%$137/sqft |
Source: Real Living Scalzo Group Real Estate #170002573 | ||
Public tax history
| Year | Property taxes | Tax assessment |
|---|---|---|
| 2025 | $3,933 | $362,530 |
| 2024 | $3,933 +37.4% | $362,530 +80.5% |
| 2023 | $2,862 +1.5% | $200,830 +1.5% |
Find assessor info on the county website
Neighborhood: 06777
Nearby schools
GreatSchools rating
- 9/10Washington Primary SchoolGrades: PK-5Distance: 3.2 mi
- 8/10Shepaug Valley SchoolGrades: 6-12Distance: 5.6 mi
Schools provided by the listing agent
- Elementary: Washington
Source: Smart MLS. This data may not be complete. We recommend contacting the local school district to confirm school assignments for this home.

Get pre-qualified for a loan
At Zillow Home Loans, we can pre-qualify you in as little as 5 minutes with no impact to your credit score.An equal housing lender. NMLS #10287.
Sell for more on Zillow
Get a free Zillow Showcase℠ listing and you could sell for .
$602,900
2% more+ $12,058
With Zillow Showcase(estimated)
$614,958