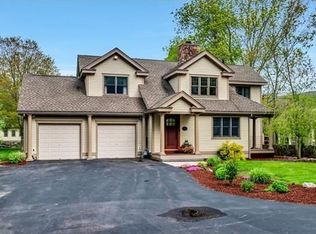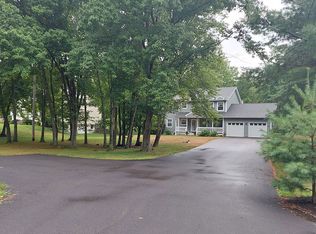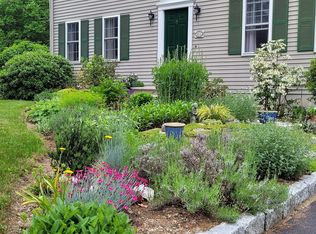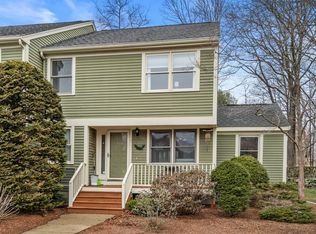Sold for $475,000 on 05/22/25
$475,000
14 Fieldstone St #14, Upton, MA 01568
2beds
2,357sqft
Condominium, Townhouse
Built in 1987
-- sqft lot
$-- Zestimate®
$202/sqft
$2,940 Estimated rent
Home value
Not available
Estimated sales range
Not available
$2,940/mo
Zestimate® history
Loading...
Owner options
Explore your selling options
What's special
OPEN HOUSE CANCELED!!! Offer accepted and owner is happy.....Desirable End Unit at Fieldstone Condominiums. This meticulously maintained end unit townhome is filled with natural sunlight and offers stunning views of beautifully landscaped grounds. The first floor features an open floor plan with a modern kitchen, granite countertops, a large island, a living room with vaulted ceilings, and a dining room with three walls of windows. The spacious primary bedroom includes a full bath, and the laundry is conveniently located on the first floor. Upstairs, a loft overlooks the living room, and there's an additional primary bedroom with a full bath and walk-in closet. The partially finished basement, with large windows, provides versatile space for a family room, home office, or guest suite. Don't miss this exceptional home in a sought-after community.
Zillow last checked: 8 hours ago
Listing updated: May 23, 2025 at 07:48am
Listed by:
Richard Hills 508-951-4253,
Media Realty Group Inc. 855-886-3342
Bought with:
Laina Kaplan
Realty Executives Boston West
Source: MLS PIN,MLS#: 73338652
Facts & features
Interior
Bedrooms & bathrooms
- Bedrooms: 2
- Bathrooms: 3
- Full bathrooms: 2
- 1/2 bathrooms: 1
- Main level bathrooms: 1
- Main level bedrooms: 1
Primary bedroom
- Features: Bathroom - Full, Bathroom - Double Vanity/Sink, Ceiling Fan(s), Walk-In Closet(s), Flooring - Wall to Wall Carpet, Attic Access
- Level: Second
- Area: 280
- Dimensions: 14 x 20
Bedroom 2
- Features: Bathroom - Full, Ceiling Fan(s), Closet - Linen, Closet, Flooring - Wall to Wall Carpet
- Level: Main,First
- Area: 224
- Dimensions: 14 x 16
Primary bathroom
- Features: Yes
Bathroom 1
- Features: Bathroom - Half, Closet, Flooring - Stone/Ceramic Tile
- Level: Main,First
- Area: 35
- Dimensions: 5 x 7
Bathroom 2
- Features: Bathroom - Full, Bathroom - With Tub & Shower, Closet - Linen, Flooring - Stone/Ceramic Tile
- Level: First
- Area: 64
- Dimensions: 8 x 8
Bathroom 3
- Features: Bathroom - Full, Bathroom - With Tub & Shower, Flooring - Stone/Ceramic Tile, Double Vanity
- Level: Second
- Area: 81
- Dimensions: 9 x 9
Dining room
- Features: Flooring - Hardwood, Lighting - Overhead
- Level: First
- Area: 154
- Dimensions: 11 x 14
Family room
- Features: Flooring - Wall to Wall Carpet, Recessed Lighting
- Level: Basement
- Area: 336
- Dimensions: 14 x 24
Kitchen
- Features: Flooring - Stone/Ceramic Tile, Countertops - Stone/Granite/Solid, Kitchen Island, Open Floorplan, Recessed Lighting, Stainless Steel Appliances
- Level: Main,First
- Area: 144
- Dimensions: 12 x 12
Living room
- Features: Cathedral Ceiling(s), Ceiling Fan(s), Flooring - Hardwood, Deck - Exterior, Exterior Access, Open Floorplan, Slider
- Level: Main,First
- Area: 255
- Dimensions: 15 x 17
Office
- Features: Flooring - Wall to Wall Carpet, Recessed Lighting
- Level: Basement
- Area: 143
- Dimensions: 11 x 13
Heating
- Baseboard, Oil
Cooling
- Window Unit(s)
Appliances
- Laundry: Flooring - Vinyl, Main Level, Electric Dryer Hookup, Washer Hookup, First Floor, In Unit
Features
- Ceiling Fan(s), Recessed Lighting, Loft, Home Office, Finish - Sheetrock, Internet Available - Broadband
- Flooring: Tile, Carpet, Hardwood, Flooring - Wall to Wall Carpet
- Doors: Insulated Doors
- Windows: Insulated Windows
- Has basement: Yes
- Has fireplace: No
- Common walls with other units/homes: End Unit
Interior area
- Total structure area: 2,357
- Total interior livable area: 2,357 sqft
- Finished area above ground: 1,759
- Finished area below ground: 598
Property
Parking
- Total spaces: 3
- Parking features: Detached, Garage Door Opener, Common, Paved
- Garage spaces: 1
- Uncovered spaces: 2
Features
- Patio & porch: Porch, Deck - Wood
- Exterior features: Porch, Deck - Wood, Rain Gutters
Details
- Parcel number: M:201 L:036.1D14,1717310
- Zoning: res
Construction
Type & style
- Home type: Townhouse
- Property subtype: Condominium, Townhouse
Materials
- Conventional (2x4-2x6)
- Roof: Shingle
Condition
- Year built: 1987
Utilities & green energy
- Electric: Circuit Breakers, 150 Amp Service
- Sewer: Public Sewer
- Water: Public
- Utilities for property: for Electric Range, for Electric Oven, for Electric Dryer, Washer Hookup, Icemaker Connection
Green energy
- Energy efficient items: Thermostat
Community & neighborhood
Location
- Region: Upton
HOA & financial
HOA
- HOA fee: $504 monthly
- Services included: Insurance, Maintenance Structure, Maintenance Grounds, Snow Removal, Reserve Funds
Other
Other facts
- Listing terms: Contract
Price history
| Date | Event | Price |
|---|---|---|
| 5/22/2025 | Sold | $475,000+3.5%$202/sqft |
Source: MLS PIN #73338652 | ||
| 3/2/2025 | Contingent | $459,000$195/sqft |
Source: MLS PIN #73338652 | ||
| 2/26/2025 | Listed for sale | $459,000+64%$195/sqft |
Source: MLS PIN #73338652 | ||
| 2/11/2009 | Listing removed | $279,900$119/sqft |
Source: MLS Property Information Network #70836231 | ||
| 1/27/2009 | Price change | $279,900-6.7%$119/sqft |
Source: MLS Property Information Network #70836231 | ||
Public tax history
Tax history is unavailable.
Find assessor info on the county website
Neighborhood: 01568
Nearby schools
GreatSchools rating
- 9/10Memorial SchoolGrades: PK-4Distance: 0.6 mi
- 6/10Miscoe Hill SchoolGrades: 5-8Distance: 3.6 mi
- 9/10Nipmuc Regional High SchoolGrades: 9-12Distance: 1.3 mi
Schools provided by the listing agent
- Elementary: Memorial
- Middle: Miscoe Hill
- High: Nipmuc
Source: MLS PIN. This data may not be complete. We recommend contacting the local school district to confirm school assignments for this home.

Get pre-qualified for a loan
At Zillow Home Loans, we can pre-qualify you in as little as 5 minutes with no impact to your credit score.An equal housing lender. NMLS #10287.



