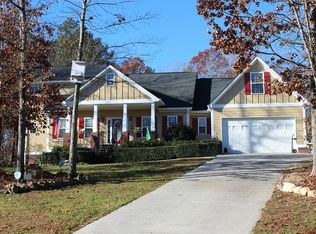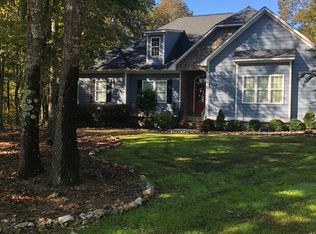Closed
$372,000
14 Fieldstone Dr NE, Rome, GA 30161
3beds
--sqft
Single Family Residence, Residential
Built in 2006
0.71 Acres Lot
$396,700 Zestimate®
$--/sqft
$2,081 Estimated rent
Home value
$396,700
$377,000 - $417,000
$2,081/mo
Zestimate® history
Loading...
Owner options
Explore your selling options
What's special
Welcome to your new home! Located in the sought-after Timber Ridge Subdivision. A beautiful traditional style home, featuring a relaxing front porch, 3 bedrooms, 2 full baths and an open concept floor plan that you will love. Enjoy the great room w/ fireplace, granite countertops and walk-in pantry, laundry room, master bedroom w/en suite bath & walk-in closet..all on the main level. Bonus room and unfinished attic space upstairs. Hardwood floors. Tall ceilings. Incredible screen porch you'll never want to leave. Fenced back yard with lots of room for children to play & pets to run around. You'll love everything about this house! 12x20 utility building is included for extra storage.
Zillow last checked: 8 hours ago
Listing updated: July 17, 2023 at 10:59pm
Listing Provided by:
Amanda King,
Hardy Realty and Development Company
Bought with:
Michele Rikard, 373333
Hardy Realty and Development Company
Source: FMLS GA,MLS#: 7212153
Facts & features
Interior
Bedrooms & bathrooms
- Bedrooms: 3
- Bathrooms: 2
- Full bathrooms: 2
- Main level bathrooms: 2
- Main level bedrooms: 3
Primary bedroom
- Features: Master on Main
- Level: Master on Main
Bedroom
- Features: Master on Main
Primary bathroom
- Features: Separate Tub/Shower
Dining room
- Features: Open Concept
Kitchen
- Features: Breakfast Bar, Cabinets Stain, Eat-in Kitchen, Pantry Walk-In
Heating
- Central, Electric, Forced Air
Cooling
- Ceiling Fan(s), Central Air
Appliances
- Included: Dishwasher, Microwave, Refrigerator
- Laundry: Laundry Closet, Laundry Room
Features
- Entrance Foyer, High Ceilings, High Ceilings 9 ft Lower, High Ceilings 9 ft Main, High Ceilings 9 ft Upper, High Speed Internet, Tray Ceiling(s), Vaulted Ceiling(s), Walk-In Closet(s)
- Flooring: Carpet, Ceramic Tile, Hardwood
- Windows: None
- Basement: Crawl Space
- Number of fireplaces: 1
- Fireplace features: Family Room
- Common walls with other units/homes: No Common Walls
Interior area
- Total structure area: 0
- Finished area above ground: 0
- Finished area below ground: 0
Property
Parking
- Total spaces: 2
- Parking features: Garage, Garage Door Opener, Kitchen Level
- Garage spaces: 2
Accessibility
- Accessibility features: None
Features
- Levels: One and One Half
- Stories: 1
- Patio & porch: Covered, Enclosed, Front Porch, Rear Porch, Screened
- Exterior features: Private Yard, No Dock
- Pool features: None
- Spa features: None
- Fencing: Back Yard
- Has view: Yes
- View description: Other
- Waterfront features: None
- Body of water: None
Lot
- Size: 0.71 Acres
- Features: Private
Details
- Additional structures: None
- Parcel number: M12Y 114
- Other equipment: None
- Horse amenities: None
Construction
Type & style
- Home type: SingleFamily
- Architectural style: Ranch,Traditional
- Property subtype: Single Family Residence, Residential
Materials
- Cedar, Wood Siding
- Foundation: None
- Roof: Composition
Condition
- Resale
- New construction: No
- Year built: 2006
Utilities & green energy
- Electric: 220 Volts
- Sewer: Septic Tank
- Water: Public
- Utilities for property: Electricity Available, Natural Gas Available, Water Available
Green energy
- Energy efficient items: None
- Energy generation: None
Community & neighborhood
Security
- Security features: None
Community
- Community features: None
Location
- Region: Rome
- Subdivision: Timber Ridge
HOA & financial
HOA
- Has HOA: No
Other
Other facts
- Ownership: Other
- Road surface type: None
Price history
| Date | Event | Price |
|---|---|---|
| 5/19/2023 | Sold | $372,000-0.8% |
Source: | ||
| 5/5/2023 | Pending sale | $375,000 |
Source: | ||
| 4/16/2023 | Listed for sale | $375,000+56.9% |
Source: | ||
| 5/29/2019 | Sold | $239,000+30.1% |
Source: Public Record | ||
| 6/9/2010 | Sold | $183,670+426.3% |
Source: Public Record | ||
Public tax history
| Year | Property taxes | Tax assessment |
|---|---|---|
| 2024 | $4,244 -6.5% | $159,972 +2.8% |
| 2023 | $4,538 +24.7% | $155,543 +29.7% |
| 2022 | $3,638 +7.6% | $119,926 +9.5% |
Find assessor info on the county website
Neighborhood: 30161
Nearby schools
GreatSchools rating
- 8/10Model Middle SchoolGrades: 5-7Distance: 1.9 mi
- 9/10Model High SchoolGrades: 8-12Distance: 2 mi
- 7/10Model Elementary SchoolGrades: PK-4Distance: 1.9 mi
Schools provided by the listing agent
- Elementary: Model
- Middle: Model
- High: Model
Source: FMLS GA. This data may not be complete. We recommend contacting the local school district to confirm school assignments for this home.

Get pre-qualified for a loan
At Zillow Home Loans, we can pre-qualify you in as little as 5 minutes with no impact to your credit score.An equal housing lender. NMLS #10287.

