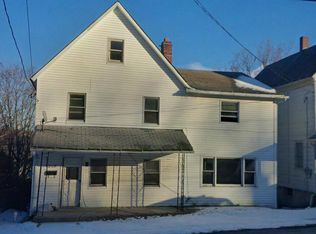Sold for $375,000
$375,000
14 Fawn Ridge Dr, Hawley, PA 18428
4beds
2,573sqft
Single Family Residence
Built in 1994
3.3 Acres Lot
$429,800 Zestimate®
$146/sqft
$3,052 Estimated rent
Home value
$429,800
$408,000 - $456,000
$3,052/mo
Zestimate® history
Loading...
Owner options
Explore your selling options
What's special
A PRISTINE, CHARMING 4 BEDROOM 3 BATH HOME JUST OUTSIDE HONESDALE WITH LARGE 3.3 ACRE DOUBLE LOT, WELCOMING LIVING/DINING AREA & AWESOME BAR, FAMILY ROOM IN THE LOWER LEVEL! This beautiful meticulously maintained home is in a nice private setting but just minutes to Honesdale and Hawley! Its main level has a nice large kitchen, dining and living room and also a primary bedroom & bath, two additional bedrooms & main bathroom. The lower level is finished with a beautiful bar area & spacious family room for entertaining guests. There is also a large storage room & additional bedroom & full bathroom. With a new roof in 2021, this home is maintenance free and less than 5 miles to Downtown Honesdale & 7 miles to Hawley! Great location, Easy Access to shops, restaurants and more! Don't miss it!, Beds Description: Primary1st, Beds Description: 2+Bed1st, Baths: 1 Bath Level L, Baths: 2 Bath Lev 1, Eating Area: Dining Area, Beds Description: 1BedLL
Zillow last checked: 8 hours ago
Listing updated: September 01, 2024 at 11:02pm
Listed by:
Paul Meagher 570-253-9566,
RE/MAX WAYNE,
Tim Meagher 570-253-9566,
RE/MAX WAYNE
Bought with:
Peter V Quaglia
RE/MAX WAYNE
Source: PWAR,MLS#: 224241
Facts & features
Interior
Bedrooms & bathrooms
- Bedrooms: 4
- Bathrooms: 3
- Full bathrooms: 3
Primary bedroom
- Area: 176.96
- Dimensions: 11.2 x 15.8
Bedroom 2
- Area: 127.33
- Dimensions: 11.9 x 10.7
Bedroom 3
- Area: 100.58
- Dimensions: 9.4 x 10.7
Bedroom 4
- Area: 128.7
- Dimensions: 11 x 11.7
Primary bathroom
- Area: 43.92
- Dimensions: 7.2 x 6.1
Bathroom 2
- Area: 60.84
- Dimensions: 5.2 x 11.7
Bathroom 3
- Area: 68.08
- Dimensions: 7.4 x 9.2
Bonus room
- Description: Walk in Closet
- Area: 36
- Dimensions: 7.2 x 5
Bonus room
- Description: Foyer
- Area: 23.32
- Dimensions: 7.5 x 3.11
Bonus room
- Description: Storage
- Area: 143.91
- Dimensions: 12.3 x 11.7
Bonus room
- Description: Wet Bar
- Area: 86.58
- Dimensions: 11.1 x 7.8
Dining room
- Area: 148.83
- Dimensions: 12.3 x 12.1
Family room
- Area: 403.49
- Dimensions: 15.7 x 25.7
Kitchen
- Area: 138.06
- Dimensions: 11.8 x 11.7
Laundry
- Area: 156.4
- Dimensions: 11.5 x 13.6
Living room
- Area: 239.98
- Dimensions: 16.9 x 14.2
Heating
- Electric, Propane, Hot Water
Cooling
- Ceiling Fan(s)
Appliances
- Included: Dryer, Washer, Refrigerator, Electric Range, Electric Oven, Dishwasher
Features
- Eat-in Kitchen, Walk-In Closet(s), Wet Bar, Open Floorplan
- Flooring: Carpet, Vinyl, Tile
- Basement: Finished,Walk-Out Access,Full
- Has fireplace: Yes
Interior area
- Total structure area: 2,573
- Total interior livable area: 2,573 sqft
Property
Parking
- Total spaces: 2
- Parking features: Attached, Paved, Off Street, Garage, Driveway
- Garage spaces: 2
- Has uncovered spaces: Yes
Features
- Levels: Bi-Level
- Stories: 2
- Body of water: None
Lot
- Size: 3.30 Acres
- Dimensions: 382 x 162 x 476 x 17 x 30 x 101
- Features: Level
Details
- Additional structures: Shed(s)
- Parcel number: 01000240001
- Zoning description: Residential
Construction
Type & style
- Home type: SingleFamily
- Property subtype: Single Family Residence
Materials
- Aluminum Siding, Brick
- Roof: Asphalt,Fiberglass
Condition
- Year built: 1994
Utilities & green energy
- Sewer: Septic Tank
- Water: Well
Community & neighborhood
Location
- Region: Hawley
- Subdivision: Long Ridge Estates
HOA & financial
HOA
- Has HOA: No
Other
Other facts
- Listing terms: Cash,VA Loan,FHA,Conventional
- Road surface type: Other
Price history
| Date | Event | Price |
|---|---|---|
| 5/30/2023 | Sold | $375,000-6%$146/sqft |
Source: | ||
| 4/13/2023 | Pending sale | $399,000$155/sqft |
Source: | ||
| 12/20/2022 | Price change | $399,000-6.1%$155/sqft |
Source: | ||
| 12/9/2022 | Listed for sale | $425,000+284.6%$165/sqft |
Source: | ||
| 6/24/2008 | Sold | $110,500$43/sqft |
Source: Public Record Report a problem | ||
Public tax history
| Year | Property taxes | Tax assessment |
|---|---|---|
| 2025 | $4,322 +3.2% | $258,900 |
| 2024 | $4,188 | $258,900 |
| 2023 | $4,188 -17.5% | $258,900 +26% |
Find assessor info on the county website
Neighborhood: 18428
Nearby schools
GreatSchools rating
- NAWallenpaupack Pri SchoolGrades: K-2Distance: 6.2 mi
- 6/10Wallenpaupack Area Middle SchoolGrades: 6-8Distance: 6.3 mi
- 7/10Wallenpaupack Area High SchoolGrades: 9-12Distance: 6.3 mi
Get a cash offer in 3 minutes
Find out how much your home could sell for in as little as 3 minutes with a no-obligation cash offer.
Estimated market value$429,800
Get a cash offer in 3 minutes
Find out how much your home could sell for in as little as 3 minutes with a no-obligation cash offer.
Estimated market value
$429,800
