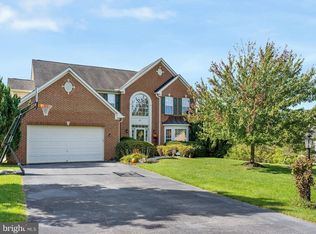Buyers financing fell through - their loss is your gain!Come home to the classic beauty of Ryan Homes Highgrove model with all of the upgraded bells and whistles and over 6000sq ft. of living space. Breathtaking open floor plan with two story den framed by a beautiful gas fireplace and huge windows. Custom details abound. Kitchen features solid wood 48" cherry cabinets, huge island surrounded by tons of granite topped counter space. Huge sunroom bump out off the back of the kitchen with beautiful views to take your morning coffee. Solarium to the right of the home w/ floor to ceiling windows will have you feeling as if you are actually outside. Large main level office space, formal dining and living rooms and half bath round out the main level. Go up either side of the dual staircase and you'll find an owner's suite to die for. Trayed ceilings in the bedroom with sitting parlor over the sunroom is unbelievably large. Attached bath features his and hers vanities, a huge soaking tub and classically tiled shower. Huge spare bedrooms, one with attached private bath and two others share a Jack and Jill bath. Fully finished lower level with nearly more sq ft. of space, beautifully finished dry bar for entertaining. Media room with elevated seating and separate game room. French doors to travertine tiled outdoor patio space overlooking the beautiful views out back. Huge trex deck. 3 car attached garage. Water treatment system. Booster pump on the hot water system keeps your from having to wait for your shower. Storage shed. This is luxury living. Period. Come see it today.
This property is off market, which means it's not currently listed for sale or rent on Zillow. This may be different from what's available on other websites or public sources.

