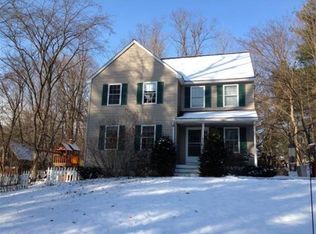Sold for $565,000
$565,000
14 Farwell Rd, Tyngsboro, MA 01879
2beds
1,314sqft
Single Family Residence
Built in 1921
1.4 Acres Lot
$579,000 Zestimate®
$430/sqft
$3,740 Estimated rent
Home value
$579,000
$533,000 - $625,000
$3,740/mo
Zestimate® history
Loading...
Owner options
Explore your selling options
What's special
Charm exudes throughout this beautiful antique farmhouse! From the exquisite wood built-in’s and trim, to the iconic farmer’s porch over looking the beautiful grounds, this home is a NE Gem! Enter from the porch to a nice size living room with gleaming hardwood floors and large light filled windows. Follow along to the dining room with classic built-in hutch. Then travel through the pantry hall with ample, walk-in storage and appliance counter. The kitchen is brightly colored and perfectly portioned with an entrance out to a breezy sunroom, freshly painted with new windows! The 1st floor is complete with a 3/4 bath off the kitchen.Upstairs boasts a large hallway with a cozy sitting area to use as an office or reading nook. The main bedroom flows from the sitting area with ample closet space. The 2nd bedroom is just down the hall. The second bathroom is an oversized space with a soaking tub and beautiful double head tiled shower and a laundry room. Bonus space in the 2 story barn!
Zillow last checked: 8 hours ago
Listing updated: July 17, 2024 at 06:14am
Listed by:
Donna Murray 978-490-9488,
Coldwell Banker Realty - Westford 978-692-2121,
Tracy Callahan 978-257-5029
Bought with:
Dylan Rofulowitz
eXp Realty
Source: MLS PIN,MLS#: 73239506
Facts & features
Interior
Bedrooms & bathrooms
- Bedrooms: 2
- Bathrooms: 2
- Full bathrooms: 2
Primary bedroom
- Features: Flooring - Hardwood
- Level: Second
Bedroom 2
- Features: Flooring - Hardwood
- Level: Second
Bathroom 1
- Level: First
Bathroom 2
- Level: Second
Dining room
- Features: Closet/Cabinets - Custom Built, Flooring - Hardwood
- Level: First
Kitchen
- Features: Flooring - Laminate, Pantry
- Level: First
Living room
- Features: Closet/Cabinets - Custom Built, Flooring - Hardwood
- Level: First
Heating
- Forced Air, Natural Gas
Cooling
- Central Air
Appliances
- Included: Range, Dishwasher, Microwave, Refrigerator, Washer, Dryer, Other
- Laundry: Second Floor
Features
- Sun Room, Sitting Room, Internet Available - Unknown
- Flooring: Hardwood
- Has basement: No
- Has fireplace: No
Interior area
- Total structure area: 1,314
- Total interior livable area: 1,314 sqft
Property
Parking
- Total spaces: 7
- Parking features: Detached, Off Street, Paved
- Garage spaces: 1
- Uncovered spaces: 6
Features
- Patio & porch: Porch, Porch - Enclosed, Screened
- Exterior features: Porch, Porch - Enclosed, Porch - Screened, Storage, Stone Wall
Lot
- Size: 1.40 Acres
- Features: Wooded, Cleared, Level
Details
- Parcel number: M:020 B:0049 L:0,810502
- Zoning: B2
Construction
Type & style
- Home type: SingleFamily
- Architectural style: Farmhouse
- Property subtype: Single Family Residence
Materials
- Frame
- Foundation: Stone
- Roof: Shingle
Condition
- Year built: 1921
Utilities & green energy
- Electric: Generator Connection
- Sewer: Private Sewer
- Water: Private
- Utilities for property: Generator Connection
Community & neighborhood
Community
- Community features: Public Transportation, Shopping, Walk/Jog Trails, Bike Path, Conservation Area, Highway Access, Private School, Public School
Location
- Region: Tyngsboro
Price history
| Date | Event | Price |
|---|---|---|
| 7/16/2024 | Sold | $565,000$430/sqft |
Source: MLS PIN #73239506 Report a problem | ||
| 6/2/2024 | Contingent | $565,000$430/sqft |
Source: MLS PIN #73239506 Report a problem | ||
| 5/16/2024 | Listed for sale | $565,000+50.7%$430/sqft |
Source: MLS PIN #73239506 Report a problem | ||
| 9/4/2020 | Sold | $375,000$285/sqft |
Source: EXIT Realty solds #9067850995478465797 Report a problem | ||
| 7/24/2020 | Listed for sale | $375,000+26.3%$285/sqft |
Source: LAER Realty Partners #72697985 Report a problem | ||
Public tax history
| Year | Property taxes | Tax assessment |
|---|---|---|
| 2025 | $6,564 +4.3% | $531,900 +7.5% |
| 2024 | $6,294 +6% | $494,800 +17.8% |
| 2023 | $5,939 +1.5% | $420,000 +7.2% |
Find assessor info on the county website
Neighborhood: 01879
Nearby schools
GreatSchools rating
- 6/10Tyngsborough Elementary SchoolGrades: PK-5Distance: 2 mi
- 7/10Tyngsborough Middle SchoolGrades: 6-8Distance: 1.5 mi
- 8/10Tyngsborough High SchoolGrades: 9-12Distance: 1.5 mi
Get a cash offer in 3 minutes
Find out how much your home could sell for in as little as 3 minutes with a no-obligation cash offer.
Estimated market value
$579,000
