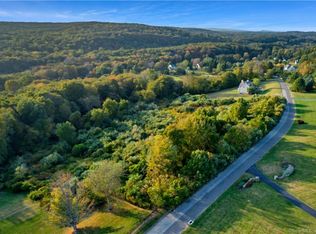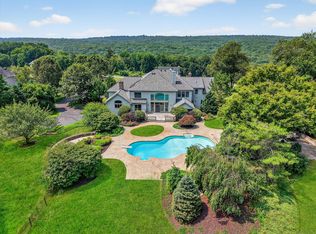Sold for $1,500,000
$1,500,000
14 Farm Meadow Road, Newtown, CT 06470
5beds
7,333sqft
Single Family Residence
Built in 1994
5 Acres Lot
$1,618,500 Zestimate®
$205/sqft
$7,901 Estimated rent
Home value
$1,618,500
$1.44M - $1.81M
$7,901/mo
Zestimate® history
Loading...
Owner options
Explore your selling options
What's special
LUXURIOUS CUSTOM ESTATE WITH STUNNING VIEWS! Discover the pinnacle luxury living in this custom-designed estate located in Newtown. From the moment you step inside, you will be captivated by the grandeur of the stunning staircase and impeccable design that flows seamlessly throughout the home. The heart of the home is the open and bright kitchen with large island and eating area. French doors line the rear of the home creating a seamless indoor/outdoor connection. The doors will draw you to the bluestone terrace that runs the length of the home, overlooking the gunite infinity edge pool and spa with spectacular sunset views. Retreat to the primary bedroom with 2 balconies, 2 walk in closets a dressing room and spa like bathroom. 4 additional bedrooms offer comfortable accommodations with 2 en-suite bathrooms and 2 rooms sharing a jack & Jill bathroom. Situated in Newtown, CT this estate offers the perfect blend of privacy and convenience, with easy access to lower Fairfield County and just over an hour to NYC.
Zillow last checked: 8 hours ago
Listing updated: October 01, 2024 at 12:30am
Listed by:
Amy L. Jeanfaivre 203-313-5997,
Family Realty Group, LLC 203-617-7223,
Steve Guagliano 203-617-7223,
Family Realty Group, LLC
Bought with:
Steve Guagliano, REB.0793545
Family Realty Group, LLC
Source: Smart MLS,MLS#: 24020394
Facts & features
Interior
Bedrooms & bathrooms
- Bedrooms: 5
- Bathrooms: 7
- Full bathrooms: 5
- 1/2 bathrooms: 2
Primary bedroom
- Features: Balcony/Deck, Dressing Room, French Doors, Full Bath, Walk-In Closet(s), Hardwood Floor
- Level: Upper
- Area: 339.81 Square Feet
- Dimensions: 14.1 x 24.1
Bedroom
- Features: Bedroom Suite, Built-in Features, Full Bath, Walk-In Closet(s), Hardwood Floor
- Level: Upper
- Area: 322.92 Square Feet
- Dimensions: 15.6 x 20.7
Bedroom
- Features: Bookcases, Built-in Features, Full Bath, Walk-In Closet(s), Hardwood Floor
- Level: Upper
- Area: 214.32 Square Feet
- Dimensions: 14.1 x 15.2
Bedroom
- Features: Jack & Jill Bath, Hardwood Floor
- Level: Upper
- Area: 335.96 Square Feet
- Dimensions: 14.8 x 22.7
Bedroom
- Features: Jack & Jill Bath, Hardwood Floor
- Level: Upper
- Area: 229.46 Square Feet
- Dimensions: 15.4 x 14.9
Dining room
- Features: High Ceilings, Built-in Features, Hardwood Floor
- Level: Main
- Area: 279.68 Square Feet
- Dimensions: 15.2 x 18.4
Family room
- Features: High Ceilings, Balcony/Deck, Fireplace, French Doors, Hardwood Floor
- Level: Main
- Area: 503.73 Square Feet
- Dimensions: 26.1 x 19.3
Kitchen
- Features: High Ceilings, Granite Counters, Kitchen Island, Pantry, Patio/Terrace, Hardwood Floor
- Level: Main
- Area: 318.2 Square Feet
- Dimensions: 21.5 x 14.8
Office
- Features: High Ceilings, Built-in Features, Hardwood Floor
- Level: Main
- Area: 229.08 Square Feet
- Dimensions: 13.8 x 16.6
Other
- Features: French Doors, Full Bath, Patio/Terrace, Tile Floor
- Level: Lower
- Area: 691.88 Square Feet
- Dimensions: 19.6 x 35.3
Sun room
- Features: French Doors, Patio/Terrace, Tile Floor
- Level: Main
- Area: 320.16 Square Feet
- Dimensions: 13.8 x 23.2
Heating
- Forced Air, Oil
Cooling
- Central Air
Appliances
- Included: Gas Cooktop, Oven, Refrigerator, Subzero, Washer, Dryer, Water Heater
- Laundry: Upper Level
Features
- Open Floorplan, Entrance Foyer, Smart Thermostat
- Doors: French Doors
- Windows: Thermopane Windows
- Basement: Full,Storage Space,Interior Entry,Partially Finished,Liveable Space
- Attic: Storage,Floored,Walk-up
- Number of fireplaces: 1
Interior area
- Total structure area: 7,333
- Total interior livable area: 7,333 sqft
- Finished area above ground: 6,733
- Finished area below ground: 600
Property
Parking
- Total spaces: 3
- Parking features: Attached, Garage Door Opener
- Attached garage spaces: 3
Features
- Patio & porch: Terrace, Patio
- Exterior features: Lighting, Balcony, Fruit Trees, Garden, Stone Wall
- Has private pool: Yes
- Pool features: Gunite, Heated, Infinity, Pool/Spa Combo, Fenced, In Ground
Lot
- Size: 5 Acres
- Features: Wooded, Sloped, Cul-De-Sac, Cleared, Landscaped, Rolling Slope
Details
- Parcel number: 203761
- Zoning: R-3
Construction
Type & style
- Home type: SingleFamily
- Architectural style: Colonial
- Property subtype: Single Family Residence
Materials
- Brick
- Foundation: Concrete Perimeter
- Roof: Asphalt
Condition
- New construction: No
- Year built: 1994
Utilities & green energy
- Sewer: Septic Tank
- Water: Well
- Utilities for property: Underground Utilities, Cable Available
Green energy
- Energy efficient items: Thermostat, Windows
Community & neighborhood
Community
- Community features: Health Club, Library, Medical Facilities, Park, Shopping/Mall
Location
- Region: Newtown
Price history
| Date | Event | Price |
|---|---|---|
| 7/31/2024 | Sold | $1,500,000+0.1%$205/sqft |
Source: | ||
| 7/30/2024 | Pending sale | $1,499,000$204/sqft |
Source: | ||
| 5/26/2024 | Listed for sale | $1,499,000+13.1%$204/sqft |
Source: | ||
| 6/16/2021 | Sold | $1,325,000-11.4%$181/sqft |
Source: | ||
| 6/9/2021 | Pending sale | $1,495,000$204/sqft |
Source: | ||
Public tax history
| Year | Property taxes | Tax assessment |
|---|---|---|
| 2025 | $24,696 +6.6% | $859,280 |
| 2024 | $23,175 +2.8% | $859,280 |
| 2023 | $22,548 +4% | $859,280 +37.4% |
Find assessor info on the county website
Neighborhood: 06470
Nearby schools
GreatSchools rating
- 10/10Head O'Meadow Elementary SchoolGrades: K-4Distance: 3 mi
- 7/10Newtown Middle SchoolGrades: 7-8Distance: 5.1 mi
- 9/10Newtown High SchoolGrades: 9-12Distance: 5.6 mi
Schools provided by the listing agent
- Elementary: Head O'Meadow
- Middle: Newtown,Reed
- High: Newtown
Source: Smart MLS. This data may not be complete. We recommend contacting the local school district to confirm school assignments for this home.
Get pre-qualified for a loan
At Zillow Home Loans, we can pre-qualify you in as little as 5 minutes with no impact to your credit score.An equal housing lender. NMLS #10287.
Sell with ease on Zillow
Get a Zillow Showcase℠ listing at no additional cost and you could sell for —faster.
$1,618,500
2% more+$32,370
With Zillow Showcase(estimated)$1,650,870

