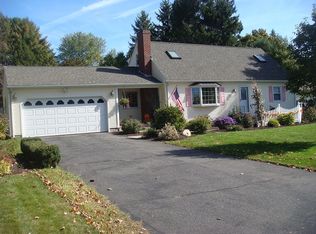Home Sweet Home! Move-in ready home offers the perfect blend of the Cape Cod charm and modern updates! Spacious living area, large lot in fantastic neighborhood location. Hardwood floors throughout and convenient 1st flr laundry and 3 season enclosed porch. Bright and sunny living room with fireplace, beamed ceiling and gorgeous built-in bookcases and cabinetry. Updated kitchen with granite counters, stainless appliances and lots of cabinets opens to casual family room with another fireplace with wood burning stove insert! First floor master bedroom allows privacy with additional 2 bedrooms upstairs with their own full bath. Finished bonus room in basement with a third fireplace is perfect for game room, office and hobbies. Newer roof & replacement windows, oversized 2 car garage....the list just keeps going. Don't wait - you can be in your new home for Thanksgiving!
This property is off market, which means it's not currently listed for sale or rent on Zillow. This may be different from what's available on other websites or public sources.

