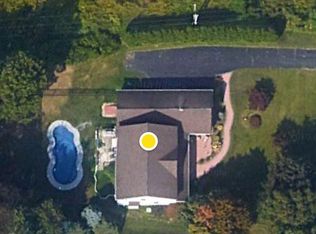H504986...Prime location in Loudonville! Gleaming hardwood floors, new kitchen and baths,freshly painted with much new trim work. Huge, private, flat back yard. Detached 2 car garage with separate work area. Additional storage room gives expansion possibilities. Includes a community pool membership for the 2020 season, renewable on a yearly basis. HSA Home Warranty included.
This property is off market, which means it's not currently listed for sale or rent on Zillow. This may be different from what's available on other websites or public sources.
