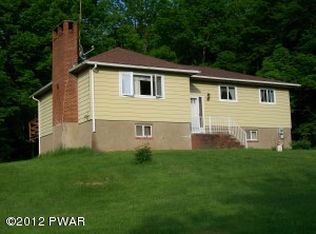SEE FOR MILES VIEWs of picturesque Changing seasons thru family room into 16x12 glass Florida room to oversized sundeck. 3,300sq.ft. brick accented Ranch with attached 2 car garage & detached 1 car garage will AMAZE you! Boast Main level living, 30x14 living room with hardwood floors & double bay windows, brick wood stove full hearth fireplace, Maple cabinets eat in kitchen, mudroom pantry, lower level basement open floor plan with oil heat. All on park like setting Over 3 acres of mature land, Beds Description: 2+Bed1st, Baths: 1 Bath Level 1, Baths: 1/2 Bath Lev 1, Eating Area: Formal DN Room, Eating Area: Modern KT
This property is off market, which means it's not currently listed for sale or rent on Zillow. This may be different from what's available on other websites or public sources.

