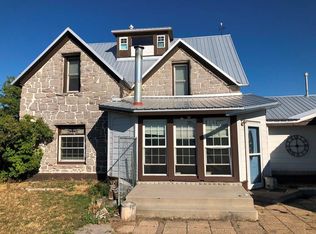Sold on 07/18/25
Price Unknown
14 Fairgrounds Rd, Big Timber, MT 59011
4beds
3,360sqft
Single Family Residence
Built in 1997
1.94 Acres Lot
$609,400 Zestimate®
$--/sqft
$3,059 Estimated rent
Home value
$609,400
Estimated sales range
Not available
$3,059/mo
Zestimate® history
Loading...
Owner options
Explore your selling options
What's special
Experience the feel of rural living without sacrificing the conveniences of town. This spacious 3,360 square foot home sits on almost 2 acres just outside the city limits. The open concept main floor includes all the essentials, kitchen, dining area, living room with vaulted ceilings, master suite, additional bedroom, bathroom, and large laundry room. Step out onto the covered deck to enjoy the beauty of the natural landscape, peaceful sounds of the creek, and wildlife including deer, turkey, waterfowl, and occasionally bear. The walkout basement is also spacious with 2 additional bedrooms, bathroom, office, and large family room, ideal for entertaining and fully equipped with a wet bar and cozy gas fireplace. You can enjoy peace of mind knowing you will never have to worry about unexpected power outages with the 20-kW whole house generator. For those with a passion for hobbies or a need for storage, this property has ample room with indoor and outdoor space. Through the large mudroom you can easily access an additional office/hobby room and the oversized heated 2 car garage with 220v power and its own bathroom. Outside there is a large lean-to for parking equipment, a garden shed, heated workshop and the ability for RV hookups. Don’t miss this opportunity to own a slice of Montana paradise that combines spacious living, natural beauty, and convenience. Schedule your showing today!
Zillow last checked: 8 hours ago
Listing updated: July 19, 2025 at 10:15am
Listed by:
Christy Holton 406-930-2612,
Hayden Outdoors Real Estate
Bought with:
Christy Holton, RBS-98234
Hayden Outdoors Real Estate
Source: Big Sky Country MLS,MLS#: 400510Originating MLS: Big Sky Country MLS
Facts & features
Interior
Bedrooms & bathrooms
- Bedrooms: 4
- Bathrooms: 4
- Full bathrooms: 4
Heating
- Natural Gas
Cooling
- Central Air
Appliances
- Included: Dryer, Dishwasher, Microwave, Range, Refrigerator, Water Softener, Washer, Some Gas Appliances, Stove
Features
- Wet Bar, Fireplace, Vaulted Ceiling(s), Main Level Primary
- Flooring: Plank, Vinyl
- Basement: Bathroom,Bedroom,Rec/Family Area,Walk-Out Access
- Has fireplace: Yes
- Fireplace features: Basement, Gas
Interior area
- Total structure area: 3,360
- Total interior livable area: 3,360 sqft
- Finished area above ground: 1,600
Property
Parking
- Total spaces: 2
- Parking features: Attached, Garage, Garage Door Opener
- Attached garage spaces: 2
- Has uncovered spaces: Yes
Features
- Levels: Multi/Split
- Stories: 2
- Patio & porch: Covered, Deck, Porch
- Exterior features: Blacktop Driveway
- Fencing: Partial
- Has view: Yes
- View description: Meadow, Mountain(s), Trees/Woods
- Waterfront features: Creek
Lot
- Size: 1.94 Acres
- Features: Lawn
Details
- Additional structures: Shed(s)
- Parcel number: 0001R06110
- Zoning description: RR - Rural Residential
- Special conditions: Standard
Construction
Type & style
- Home type: SingleFamily
- Property subtype: Single Family Residence
Materials
- Cedar, Stone
- Roof: Metal
Condition
- New construction: No
- Year built: 1997
Utilities & green energy
- Electric: Generator
- Sewer: Public Sewer
- Water: Well
- Utilities for property: Electricity Available, Fiber Optic Available, Natural Gas Available, Phone Available, Sewer Available, Water Available
Community & neighborhood
Security
- Security features: Carbon Monoxide Detector(s), Heat Detector, Smoke Detector(s)
Location
- Region: Big Timber
- Subdivision: Other
Other
Other facts
- Listing terms: Cash,3rd Party Financing
- Ownership: Full
- Road surface type: Paved
Price history
| Date | Event | Price |
|---|---|---|
| 7/18/2025 | Sold | -- |
Source: Big Sky Country MLS #400510 | ||
| 5/25/2025 | Contingent | $629,000$187/sqft |
Source: Big Sky Country MLS #400510 | ||
| 5/16/2025 | Price change | $629,000-3.1%$187/sqft |
Source: Big Sky Country MLS #400510 | ||
| 10/30/2024 | Price change | $649,000-89.9%$193/sqft |
Source: | ||
| 10/30/2024 | Price change | $6,449,000+822.6%$1,919/sqft |
Source: Big Sky Country MLS #390222 | ||
Public tax history
| Year | Property taxes | Tax assessment |
|---|---|---|
| 2024 | $2,497 +6% | $439,000 |
| 2023 | $2,356 +22.8% | $439,000 +39.7% |
| 2022 | $1,918 +3.7% | $314,200 |
Find assessor info on the county website
Neighborhood: 59011
Nearby schools
GreatSchools rating
- 3/10Big Timber SchoolGrades: PK-6Distance: 0.6 mi
- 8/10Big Timber 7-8Grades: 7-8Distance: 0.6 mi
- 7/10Sweet Grass Co High SchoolGrades: 9-12Distance: 0.7 mi
