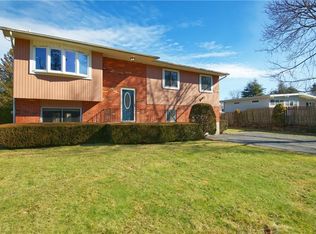Location, location! Modern 3 bedroom, 2 bath Bilevel home in Lagrange neighborhood less than 2 miles from Taconic Parkway. Great curb appeal with gable front, roundtop window and small porch. Main level has hardwood flooring throughout, spacious living room with high cathedral ceiling and large picture window allowing for loads of natural light, country kitchen with plenty of maple cabinets, stainless appliances, tiled backsplash and snackbar. Huge family room on lower level with ceramic tiled flooring, walkout sliding glass door and full bath. Enjoy fenced backyard with large patio area great for afternoon relaxing or BBQs. Minutes to schools, shopping, Stringham Park and more!
This property is off market, which means it's not currently listed for sale or rent on Zillow. This may be different from what's available on other websites or public sources.
