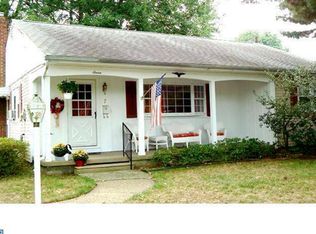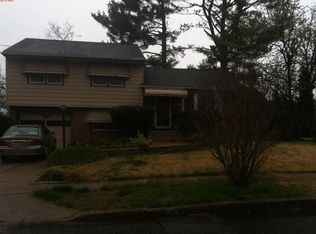Sold for $326,000
$326,000
14 Evergreen Rd, Stratford, NJ 08084
3beds
1,401sqft
Single Family Residence
Built in 1958
-- sqft lot
$364,700 Zestimate®
$233/sqft
$2,547 Estimated rent
Home value
$364,700
$346,000 - $383,000
$2,547/mo
Zestimate® history
Loading...
Owner options
Explore your selling options
What's special
Welcome Home! This corner lot home is located in the desirable Laurel Mills development in Stratford. As you pull up to house you are wowed by the curb appeal. There is an oversized garage with a double driveway. The home boasts of all hardwood flooring and painted in all neutral colors. There are three spacious bedrooms upstairs, the bedrooms with carpeting have hardwood flooring underneath. The bathroom was remodeled in 2021. You have a bonus room on the lower floor to be used as a home office, playroom or a family room. Outback in the spacious yard there is newer fencing (2020) and a newer shed (2021). There's also a very large patio for entertaining. Boiler and hot water heater are newer (2017), A/C (newer 2020), and the roof is newer (2020). Put this home on your list!!!
Zillow last checked: 8 hours ago
Listing updated: August 17, 2023 at 07:34am
Listed by:
Geraldine Monti 609-206-3051,
BHHS Fox & Roach-Washington-Gloucester
Bought with:
Jennean Veale, 0343731
BHHS Fox & Roach-Marlton
Source: Bright MLS,MLS#: NJCD2051118
Facts & features
Interior
Bedrooms & bathrooms
- Bedrooms: 3
- Bathrooms: 1
- Full bathrooms: 1
Basement
- Area: 0
Heating
- Forced Air, Natural Gas
Cooling
- Central Air, Electric
Appliances
- Included: Gas Water Heater
- Laundry: Lower Level, Laundry Room
Features
- Ceiling Fan(s)
- Flooring: Carpet, Wood
- Has basement: No
- Has fireplace: No
Interior area
- Total structure area: 1,401
- Total interior livable area: 1,401 sqft
- Finished area above ground: 1,401
- Finished area below ground: 0
Property
Parking
- Total spaces: 4
- Parking features: Garage Faces Front, Concrete, Attached
- Attached garage spaces: 4
- Has uncovered spaces: Yes
Accessibility
- Accessibility features: None
Features
- Levels: Multi/Split,One and One Half
- Stories: 1
- Patio & porch: Patio
- Exterior features: Lighting, Sidewalks, Street Lights
- Pool features: None
Lot
- Dimensions: 126.00 x 0.00
Details
- Additional structures: Above Grade, Below Grade
- Parcel number: 320009700011
- Zoning: RESIDENTAL
- Special conditions: Standard
Construction
Type & style
- Home type: SingleFamily
- Property subtype: Single Family Residence
Materials
- Brick
- Foundation: Brick/Mortar
Condition
- New construction: No
- Year built: 1958
Utilities & green energy
- Sewer: Public Sewer
- Water: Public
Community & neighborhood
Location
- Region: Stratford
- Subdivision: Laurel Mills
- Municipality: STRATFORD BORO
Other
Other facts
- Listing agreement: Exclusive Right To Sell
- Listing terms: Cash,Conventional,FHA
- Ownership: Fee Simple
Price history
| Date | Event | Price |
|---|---|---|
| 8/17/2023 | Sold | $326,000+5.2%$233/sqft |
Source: | ||
| 7/19/2023 | Pending sale | $310,000$221/sqft |
Source: | ||
| 7/13/2023 | Listed for sale | $310,000+73.2%$221/sqft |
Source: | ||
| 7/16/2019 | Sold | $179,000-0.5%$128/sqft |
Source: Public Record Report a problem | ||
| 3/15/2019 | Listed for sale | $179,900+17.6%$128/sqft |
Source: Keller Williams Realty - Moorestown #NJCD348666 Report a problem | ||
Public tax history
| Year | Property taxes | Tax assessment |
|---|---|---|
| 2025 | $8,287 +3% | $165,700 |
| 2024 | $8,041 +9.2% | $165,700 |
| 2023 | $7,361 +2.1% | $165,700 |
Find assessor info on the county website
Neighborhood: 08084
Nearby schools
GreatSchools rating
- 4/10Samuel S. Yellin Elementary SchoolGrades: 4-8Distance: 0.3 mi
- 4/10Sterling High SchoolGrades: 9-12Distance: 0.6 mi
- 6/10Parkview Elementary SchoolGrades: PK-3Distance: 0.6 mi
Schools provided by the listing agent
- District: Sterling High
Source: Bright MLS. This data may not be complete. We recommend contacting the local school district to confirm school assignments for this home.
Get a cash offer in 3 minutes
Find out how much your home could sell for in as little as 3 minutes with a no-obligation cash offer.
Estimated market value$364,700
Get a cash offer in 3 minutes
Find out how much your home could sell for in as little as 3 minutes with a no-obligation cash offer.
Estimated market value
$364,700

