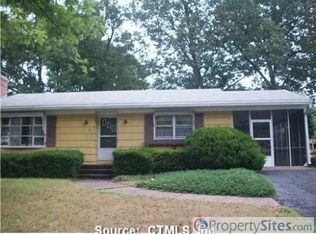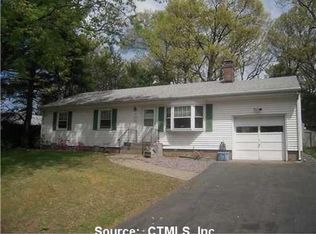Sold for $394,500
$394,500
14 Evergreen Road, Manchester, CT 06042
3beds
1,906sqft
Single Family Residence
Built in 1964
0.25 Acres Lot
$397,100 Zestimate®
$207/sqft
$2,796 Estimated rent
Home value
$397,100
$365,000 - $433,000
$2,796/mo
Zestimate® history
Loading...
Owner options
Explore your selling options
What's special
Move right in and enjoy maintenance-free, one-level living in this beautifully maintained home located in the heart of Manchester's Waddell section-just in time for the holidays! The efficient floor plan offers an easy flow for everyday living and entertaining. The working kitchen features classic oak cabinets and plenty of prep space, opening to a formal dining room with vaulted ceilings and a skylight that fills the space with natural light-perfect for hosting family and friends this season. Relax in the comfortable and inviting living room or spread out into the bright, sunny family room addition with vaulted ceilings and 180-degree views of the level backyard. All the bedrooms are generously sized and feature gleaming hardwood floors, creating an eco-friendly home with no carpeting on the main level. Need more space? check out the heated lower level with kitchenette for those busy chefs! perfect for cookie making! Step outside to enjoy the attractive paver patio, ideal for outdoor dining or hosting summertime BBQ's. The level lot provides plenty of room for play, sports, or pets. Situated in a walkable neighborhood, this home offers the perfect blend of comfort and convenience-close to local shops, restaurants, and parks, and ideal for commuting to Hartford or Springfield. Recent updates include a new roof! Immediate occupancy being offered. A rare find! your opportunity to celebrate the holidays and the new year in your new Manchester home.
Zillow last checked: 8 hours ago
Listing updated: December 18, 2025 at 10:38am
Listed by:
MJ Agostini (860)995-9665,
RE/MAX Right Choice 860-788-7001
Bought with:
Leah Schroeder, RES.0816138
KW Legacy Partners
Source: Smart MLS,MLS#: 24138819
Facts & features
Interior
Bedrooms & bathrooms
- Bedrooms: 3
- Bathrooms: 2
- Full bathrooms: 2
Primary bedroom
- Features: Ceiling Fan(s), Hardwood Floor
- Level: Main
- Area: 175.44 Square Feet
- Dimensions: 13.6 x 12.9
Bedroom
- Features: Ceiling Fan(s), Hardwood Floor
- Level: Upper
- Area: 108.29 Square Feet
- Dimensions: 9.1 x 11.9
Bedroom
- Features: Ceiling Fan(s), Hardwood Floor
- Level: Main
- Area: 141.9 Square Feet
- Dimensions: 11 x 12.9
Dining room
- Features: Skylight, Vaulted Ceiling(s), Parquet Floor
- Level: Main
- Area: 64.77 Square Feet
- Dimensions: 7.11 x 9.11
Family room
- Features: Parquet Floor
- Level: Main
- Area: 214.4 Square Feet
- Dimensions: 16 x 13.4
Kitchen
- Features: Tile Floor
- Level: Main
- Area: 85.47 Square Feet
- Dimensions: 7.7 x 11.1
Kitchen
- Features: Vinyl Floor
- Level: Lower
- Area: 166.1 Square Feet
- Dimensions: 11 x 15.1
Living room
- Features: Fireplace, Hardwood Floor
- Level: Main
- Area: 264.04 Square Feet
- Dimensions: 16.1 x 16.4
Office
- Features: Wall/Wall Carpet
- Level: Lower
- Area: 148.05 Square Feet
- Dimensions: 10.5 x 14.1
Rec play room
- Features: Wall/Wall Carpet
- Level: Lower
- Area: 196.56 Square Feet
- Dimensions: 12.6 x 15.6
Rec play room
- Features: Wall/Wall Carpet
- Level: Lower
- Area: 210.1 Square Feet
- Dimensions: 11 x 19.1
Sun room
- Features: Tile Floor
- Level: Main
- Area: 249.78 Square Feet
- Dimensions: 18.1 x 13.8
Heating
- Hot Water, Oil
Cooling
- Central Air
Appliances
- Included: Oven/Range, Refrigerator, Dishwasher, Washer, Dryer, Water Heater
- Laundry: Lower Level
Features
- Windows: Storm Window(s)
- Basement: Full,Heated,Partially Finished
- Attic: Access Via Hatch
- Number of fireplaces: 1
Interior area
- Total structure area: 1,906
- Total interior livable area: 1,906 sqft
- Finished area above ground: 1,274
- Finished area below ground: 632
Property
Parking
- Total spaces: 4
- Parking features: Attached, Paved
- Attached garage spaces: 1
Features
- Patio & porch: Patio
Lot
- Size: 0.25 Acres
- Features: Level
Details
- Additional structures: Shed(s)
- Parcel number: 632216
- Zoning: RA
Construction
Type & style
- Home type: SingleFamily
- Architectural style: Ranch
- Property subtype: Single Family Residence
Materials
- Vinyl Siding
- Foundation: Concrete Perimeter
- Roof: Asphalt
Condition
- New construction: No
- Year built: 1964
Utilities & green energy
- Sewer: Public Sewer
- Water: Public
Green energy
- Energy efficient items: Windows
Community & neighborhood
Location
- Region: Manchester
- Subdivision: Waddell
Price history
| Date | Event | Price |
|---|---|---|
| 12/18/2025 | Sold | $394,500$207/sqft |
Source: | ||
| 12/11/2025 | Pending sale | $394,500$207/sqft |
Source: | ||
| 11/8/2025 | Listed for sale | $394,500+5.1%$207/sqft |
Source: | ||
| 4/16/2025 | Sold | $375,500+4.3%$197/sqft |
Source: | ||
| 3/24/2025 | Pending sale | $359,900$189/sqft |
Source: | ||
Public tax history
Tax history is unavailable.
Find assessor info on the county website
Neighborhood: Waddell
Nearby schools
GreatSchools rating
- 3/10Waddell SchoolGrades: K-4Distance: 0.5 mi
- 4/10Illing Middle SchoolGrades: 7-8Distance: 1.7 mi
- 4/10Manchester High SchoolGrades: 9-12Distance: 1.4 mi
Schools provided by the listing agent
- Elementary: Waddell
- High: Manchester
Source: Smart MLS. This data may not be complete. We recommend contacting the local school district to confirm school assignments for this home.

Get pre-qualified for a loan
At Zillow Home Loans, we can pre-qualify you in as little as 5 minutes with no impact to your credit score.An equal housing lender. NMLS #10287.

