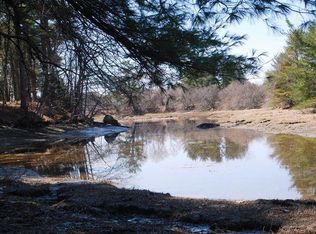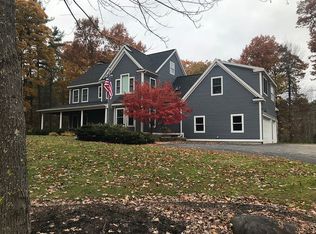''She pauses to witness the silence of the eventide as it is slowly drawn back to sea.'' Rarely is there an opportunity to purchase a home where one can daily ''retreat, refresh, and be renewed''. This is your chance, do not let it slip away. Eventide Cove is a small waterbody that is part of the Piscataqua River, this home with dock has 400 feet of frontage on this very private cove. Exquisite craftsman style home is 5100 square feet of quality and detail. Included in the square footage is a well-appointed apartment which is ADA friendly complete with private elevator. Built in 2006 this home has no shortage of upgrades, from the high-quality appliances to the three gas fireplaces and the clear as a bell sound system. Hardwood flooring and beautiful millwork travel from room to room. The chef's kitchen is large with a substantial island complete with seating, there is an amazing amount of cabinet space and a deep walk-in pantry. The kitchen flows well into the formal dining room and water view breakfast nook. The dining room will comfortably hold 8 to 10. There is a first level master suite complete with sumptuous spa like bathroom and two walk-in closets. Also, on the first level you will find an open foyer, a shelf lined den/living room with fireplace, a great room with fireplace, mudroom, laundry, powder room, and an amazing three season water view porch. Upstairs you will find three more bedrooms sharing two full baths and a study area. The apartment is over the three-car garage and it consists of two bedrooms, luxury bath, open concept kitchen/dining/living with pantry and laundry. Perfect for loved ones, au pair, or use as a rental. The apartment is accessible by the main house on both levels. There is a full daylight basement that can be finished for additional living space. The home has central air, and a Buderous heating system. Call your agent today to schedule your private tour.
This property is off market, which means it's not currently listed for sale or rent on Zillow. This may be different from what's available on other websites or public sources.


