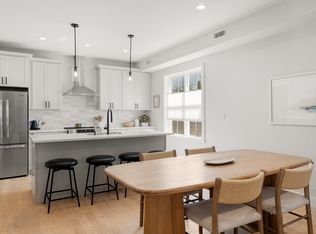Gorgeous! Two floors! Two bathrooms! Call or email today for more information! (RLNE2724030)
This property is off market, which means it's not currently listed for sale or rent on Zillow. This may be different from what's available on other websites or public sources.
